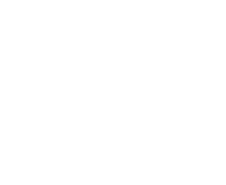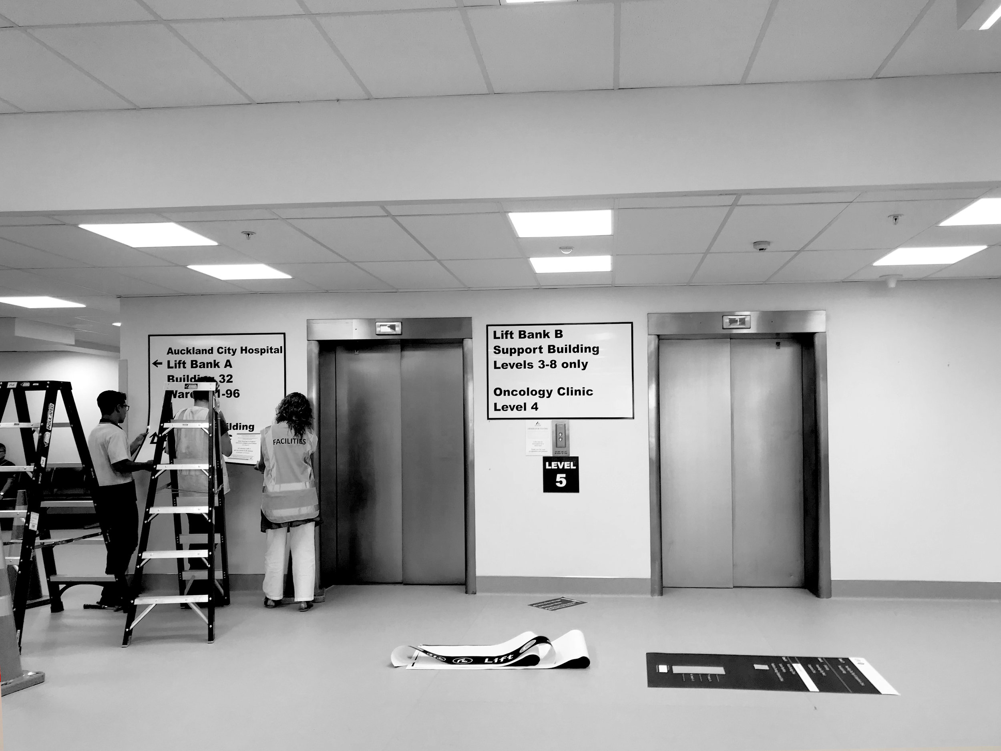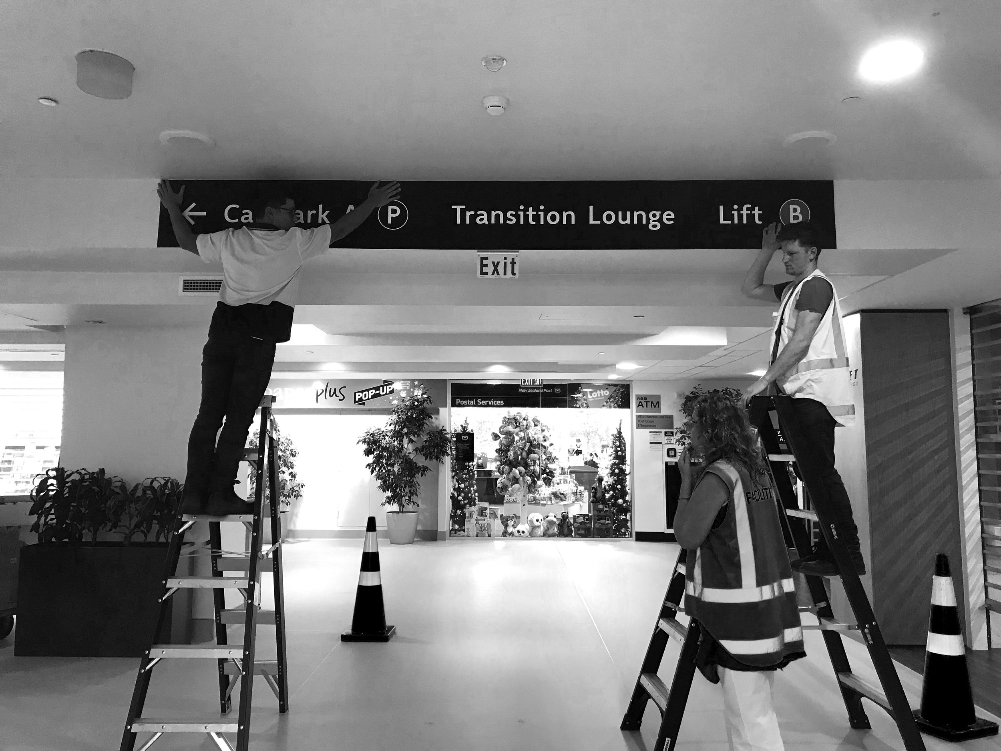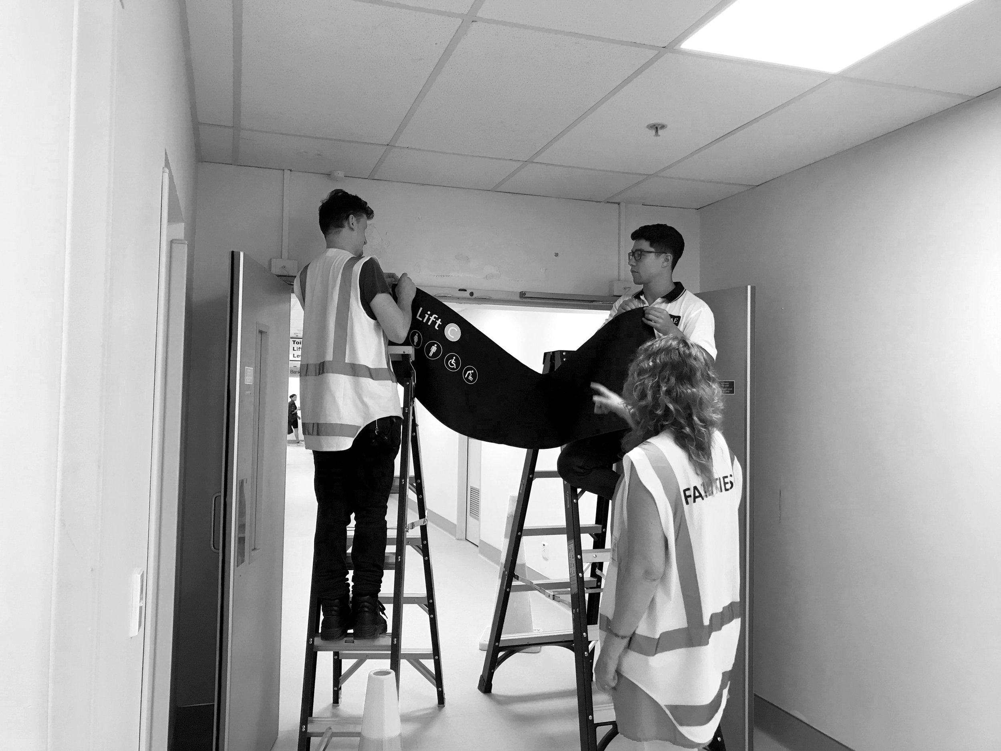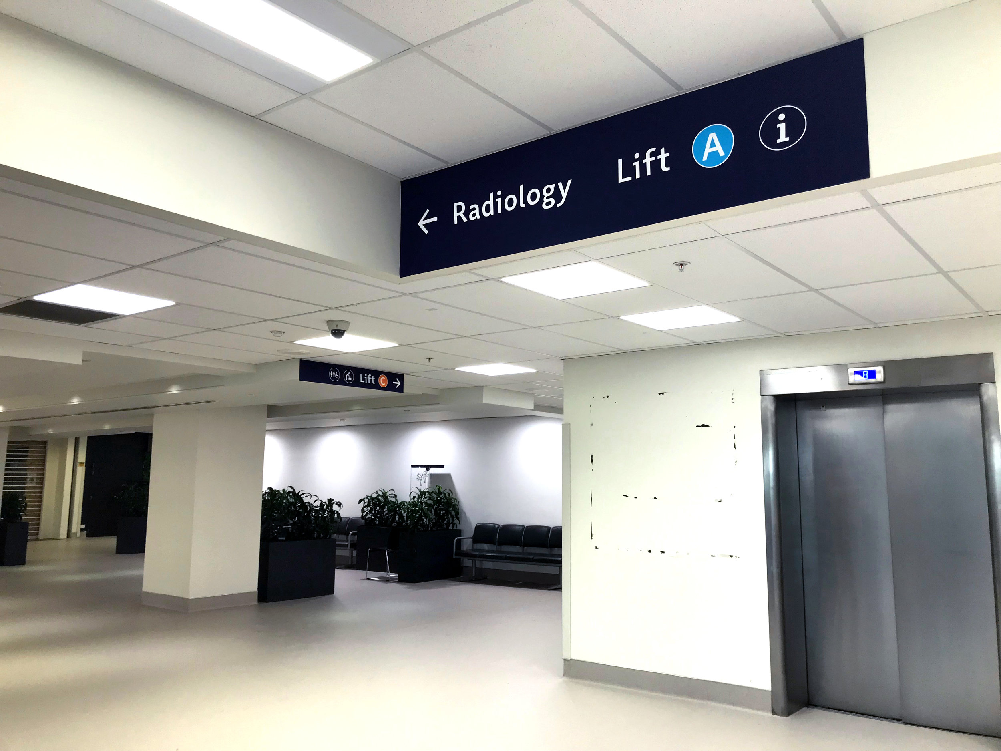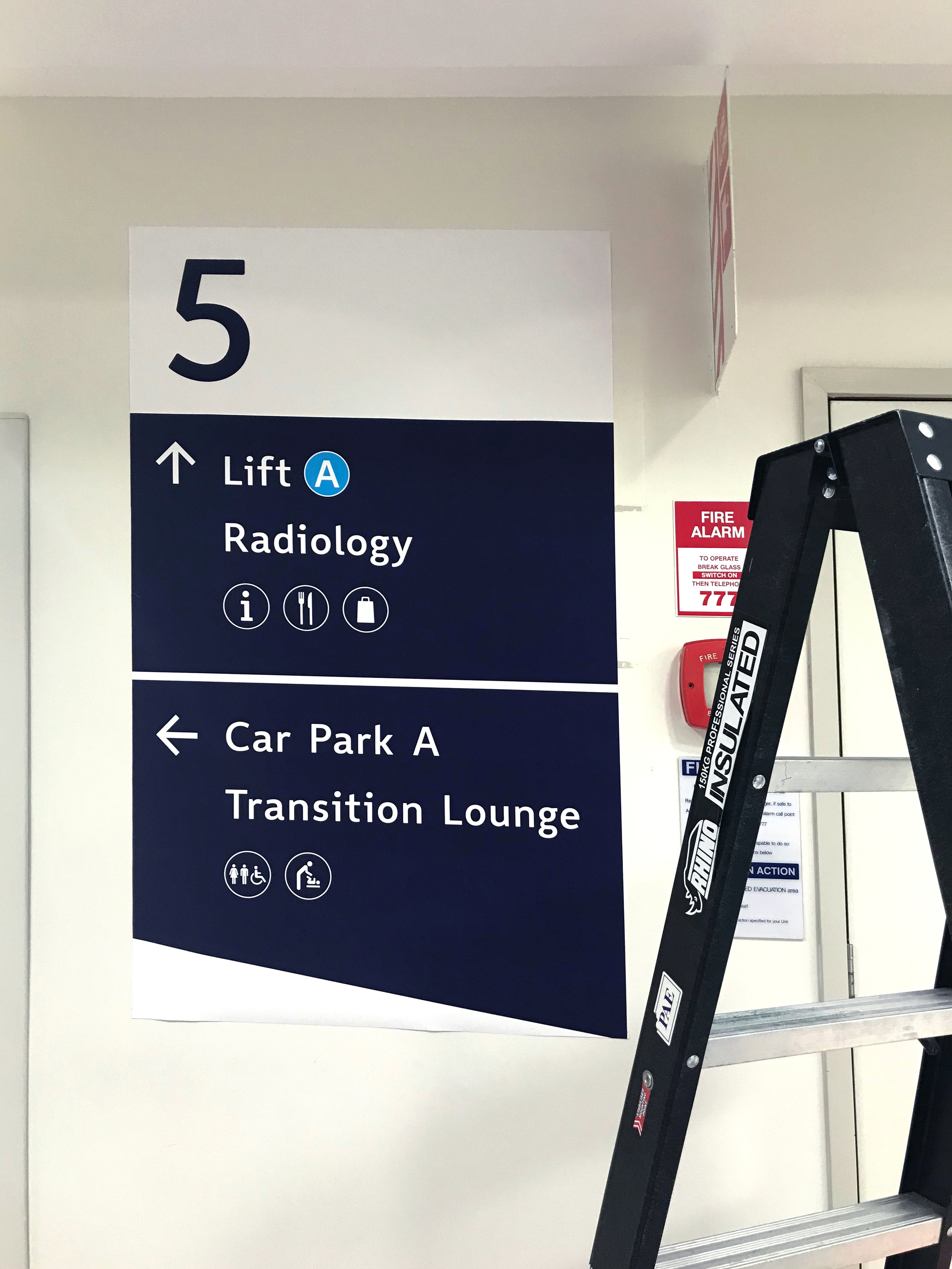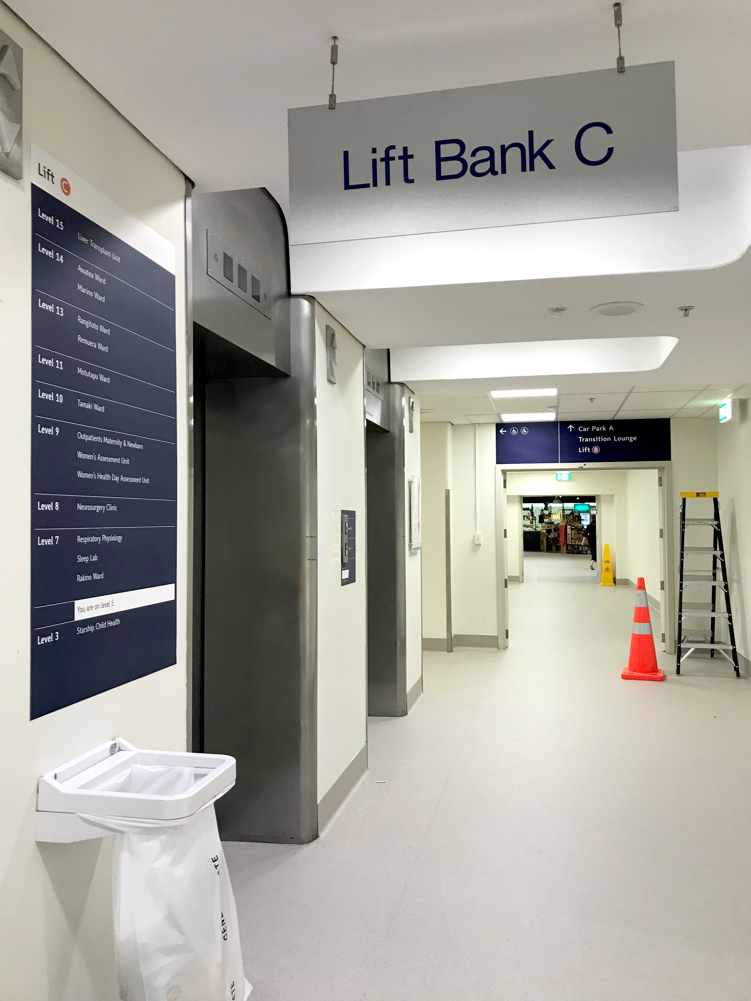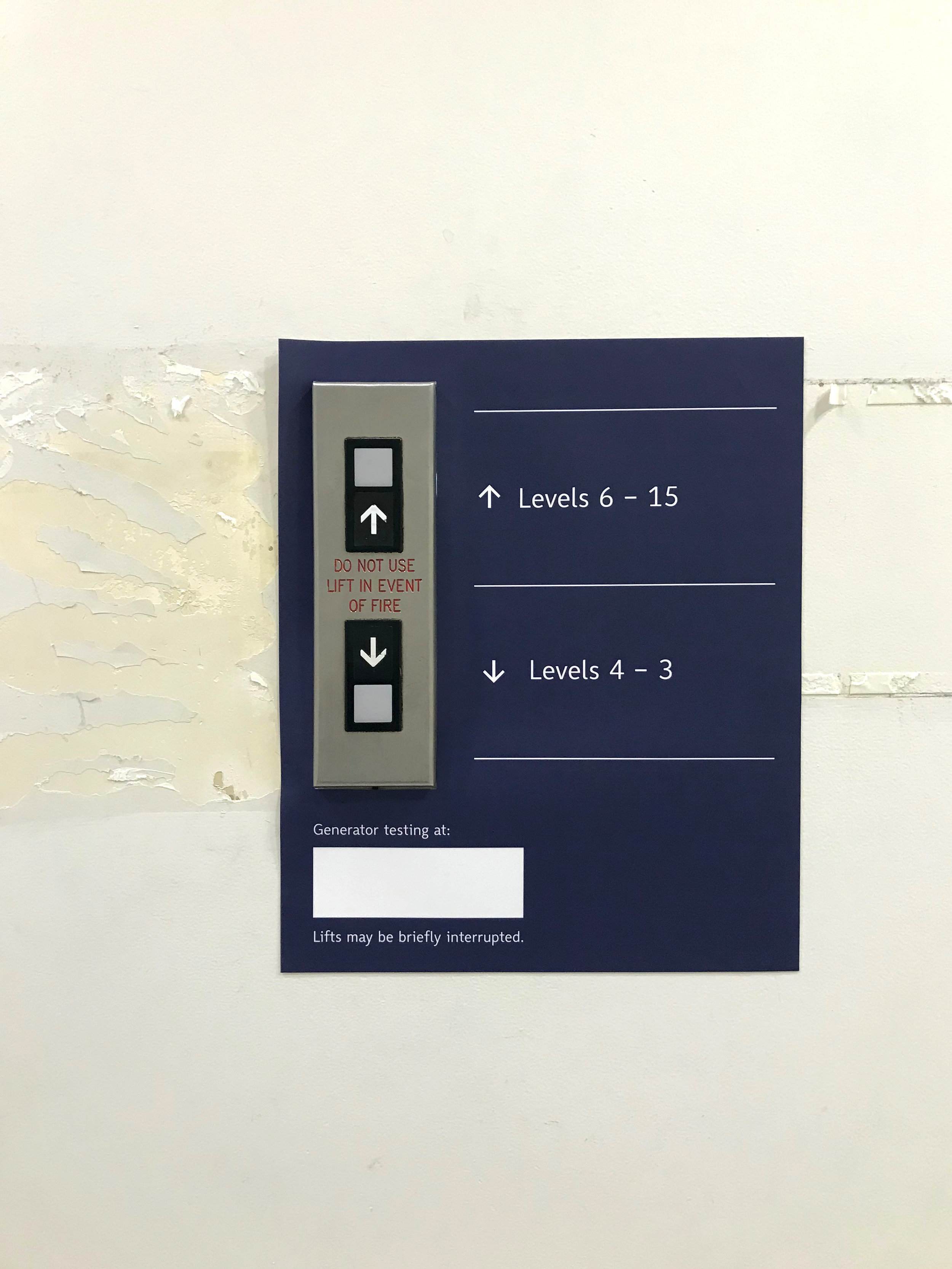The DHW Lab team recently visited Melbourne for the biannual Design for Health conference, held for the first time in Melbourne.
Our co-director Steve Reay and Nicola Kayes from PCR (Centre for Person-Centred Research) together were key note speakers, discussing the realities and nuances of collaboration across design and health.
Across the three day event, the DHW Lab presented on a broad range of topics – from rethinking products, reimagining patient participation, and redesigning environments. It was an incredible time to have the opportunity to share with international peers about what we've learnt so far in this design for health space.
Presentations:
Ivana Nakarada-Kordic & Nick Hayes
Designing creActivities: Creative methods to engage young people experiencing psychosis in co-design.
Helen Cunningham
Discourse and collaborative design: exploring a critical approach to community engagement for design insight.
Eden Jayne Short
Designing innovative wayfinding systems in healthcare: from exploratory prototyping to scalable solutions.
Jewel Yan
Playscapes: Pure Ludens.
Reid Douglas
Prototyping an Emotionally Responsive Hospital Environment
Antonio Wan
Designing emotionally resonant aesthetic experiences in healthcare.
Eden Potter
Communicating information in health: Engaging students in design for health awareness.
Charlotte Dickson
Co-designing to understand the tracheostomy product experiences of long-term tracheostomy users.
Guy Collier
Design Anthropology and the Medicalisation of Ageing: Reflections on Designing for Mild Cognitive Impairment.
