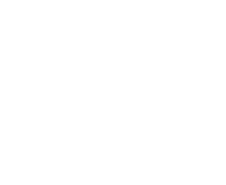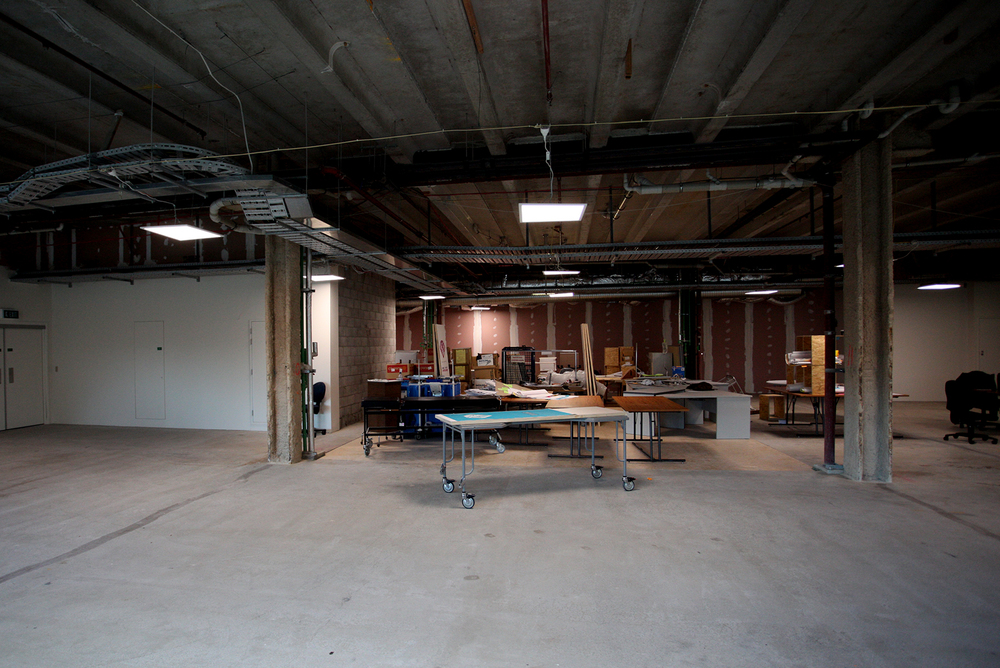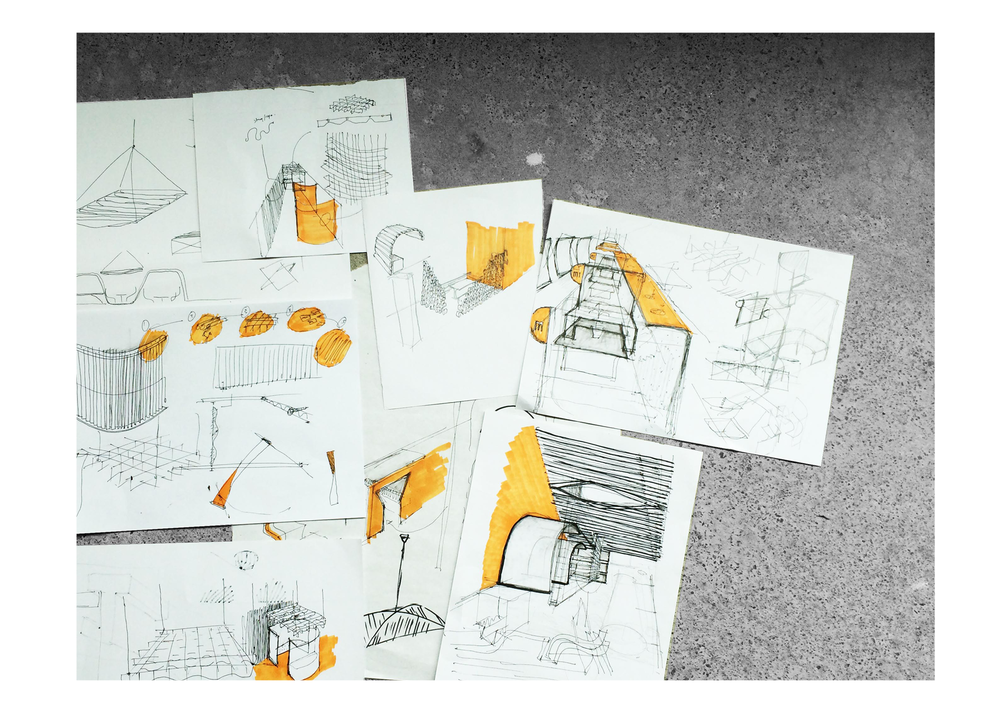LAB studio development
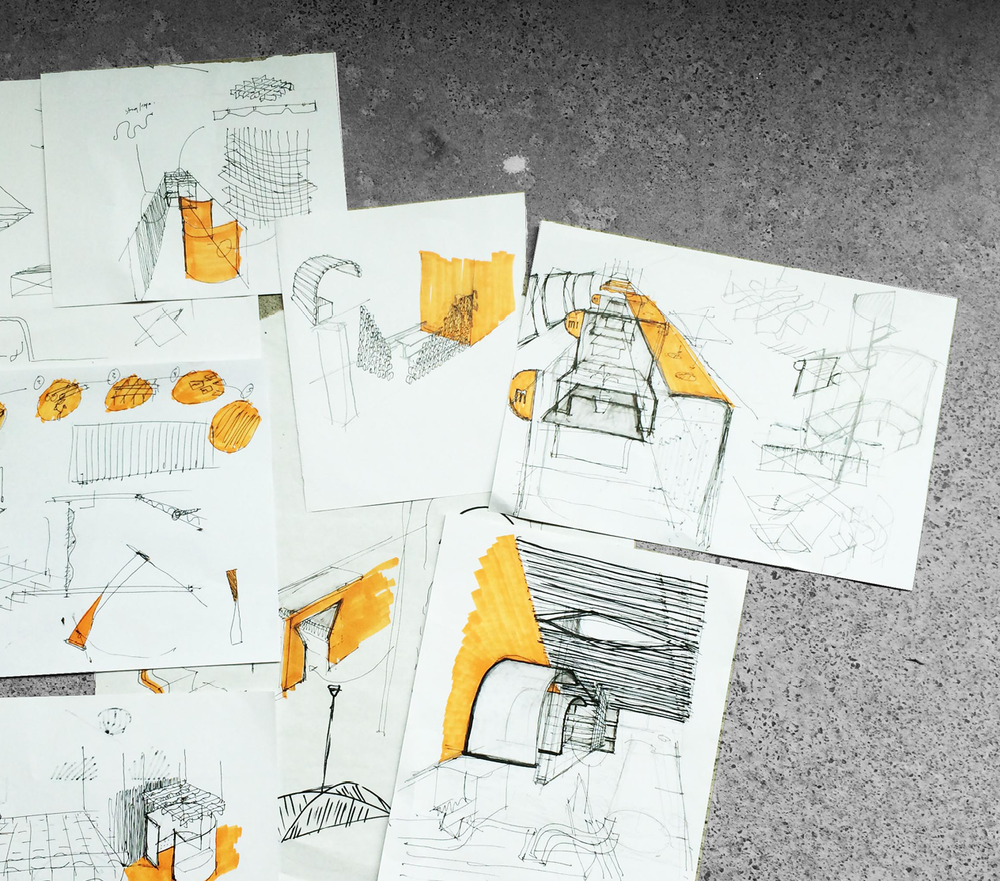
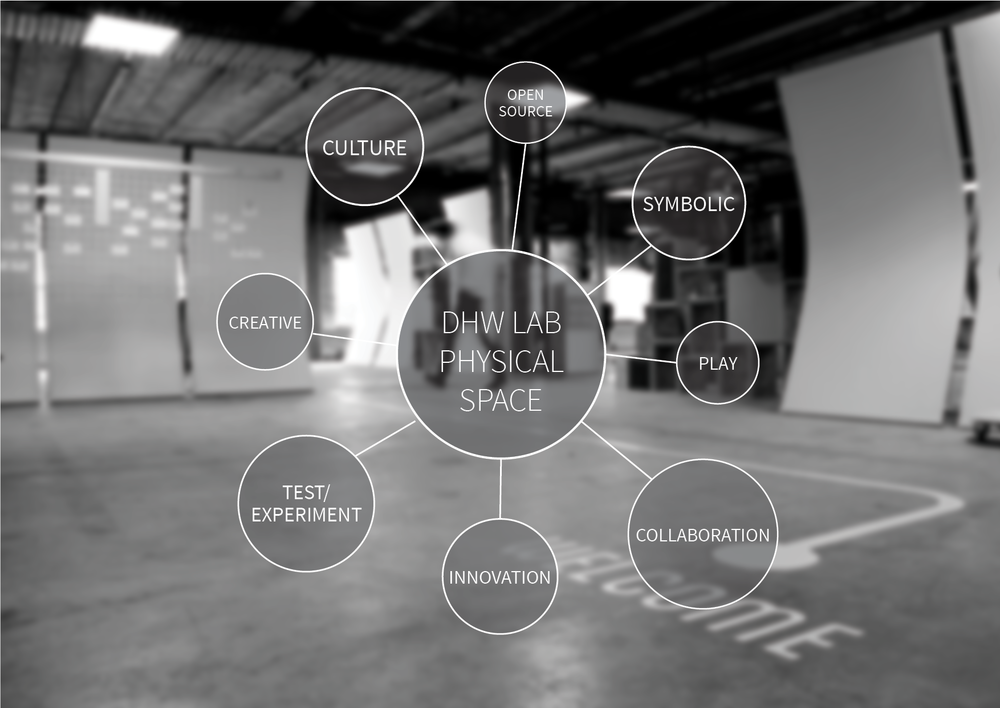 With the capacity of the Lab looking to grow in 2015, it is vital that a functional working environment is available for new Lab contributors and ADHB staff members to work in. These images show the proposed concept for a private working area and meeting space, to be developed in the theme of the semi permanent fit out.
With the capacity of the Lab looking to grow in 2015, it is vital that a functional working environment is available for new Lab contributors and ADHB staff members to work in. These images show the proposed concept for a private working area and meeting space, to be developed in the theme of the semi permanent fit out.
Full scale prototyping of physical spaces is an area of demand within the hospital.
‘In house’ exercises such as these act as a suitable trial for future full-scale space mock ups. For example, private booths for both the public spaces and other office areas of the hospital are to be prototyped in the Lab space.
INITIAL LAB FITOUT
Its been a busy past month or so, designing and building a semi permanent fit out for our space at the Grafton Hospital. Occupying a physical space at the hospital has provides an environment for designers and hospital staff to meet and discuss opportunities on site, in order to develop trust between the two organisations. The space will develop and change with its users.
