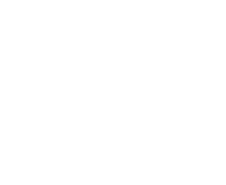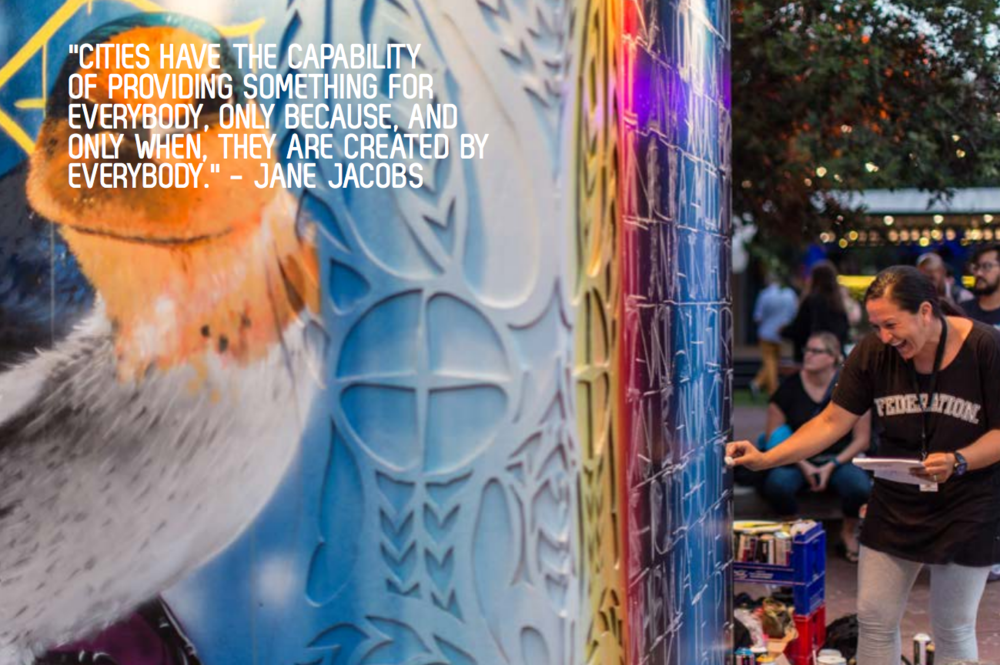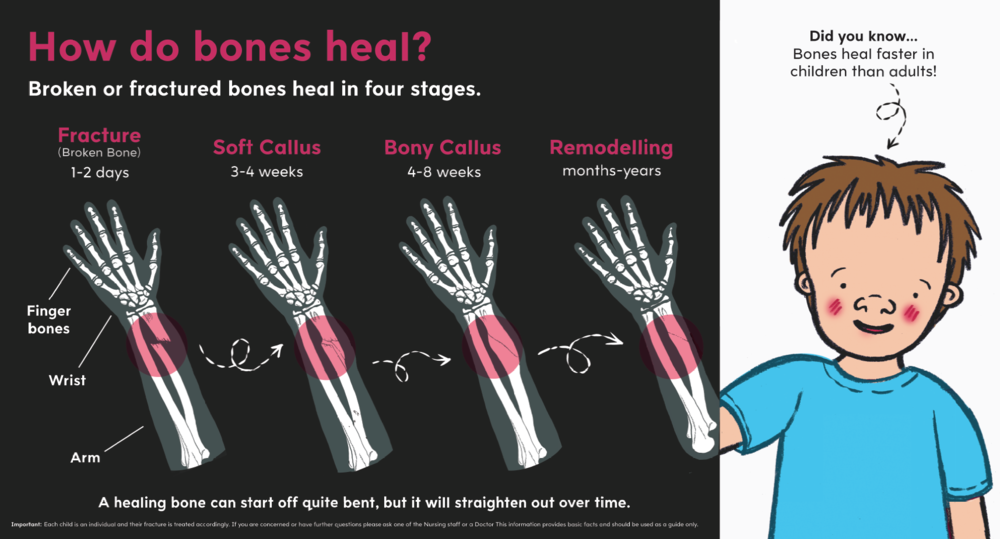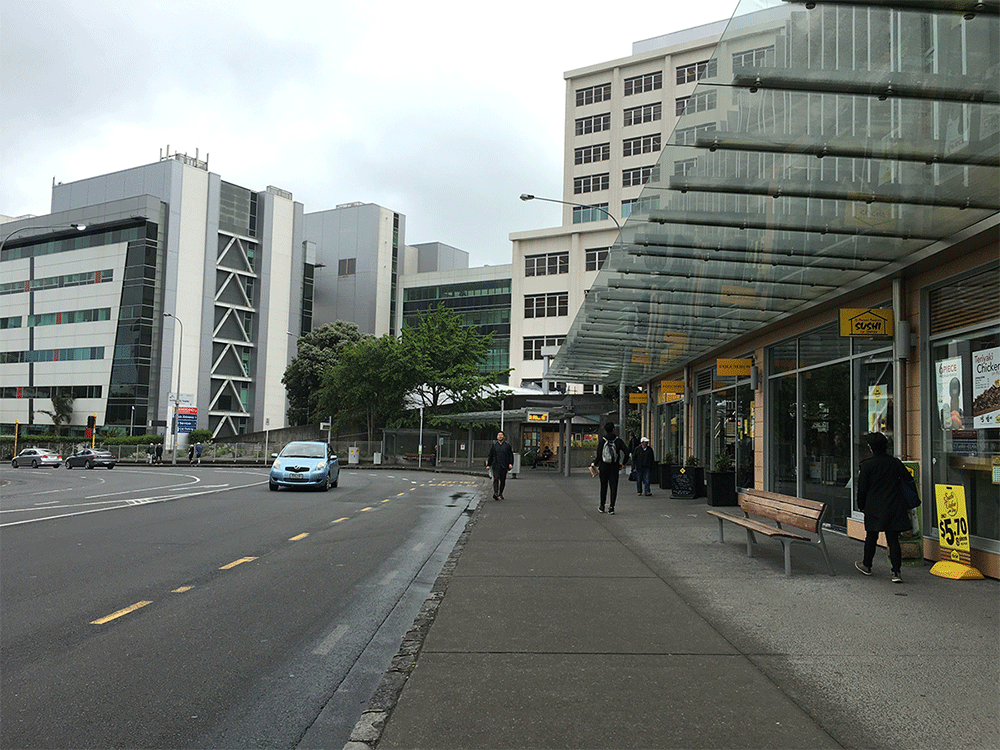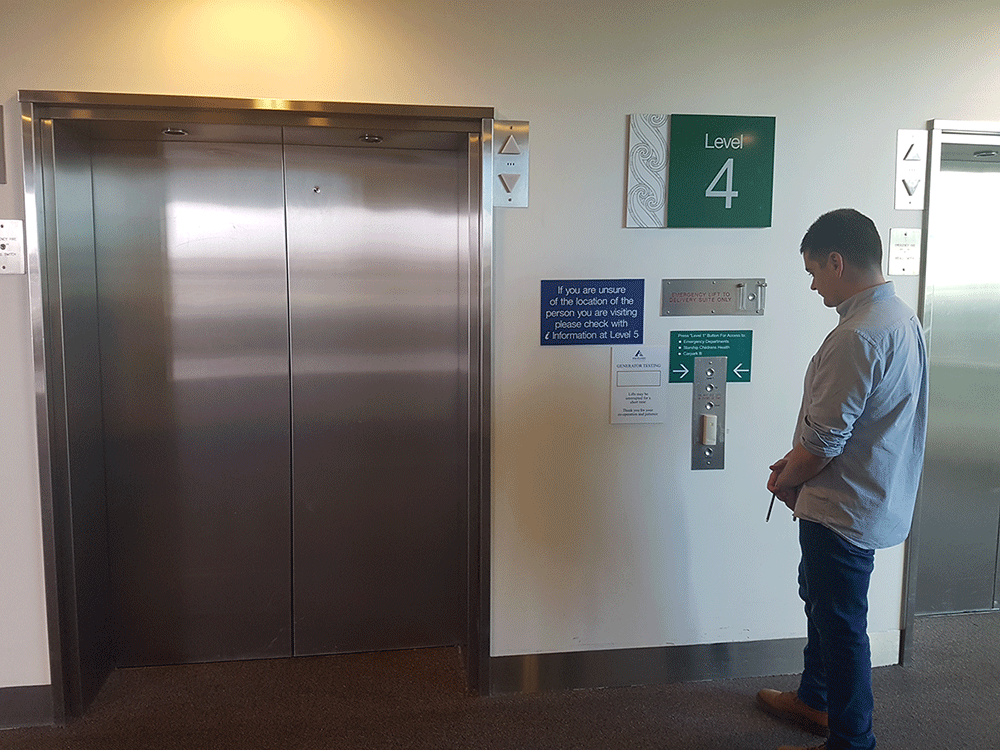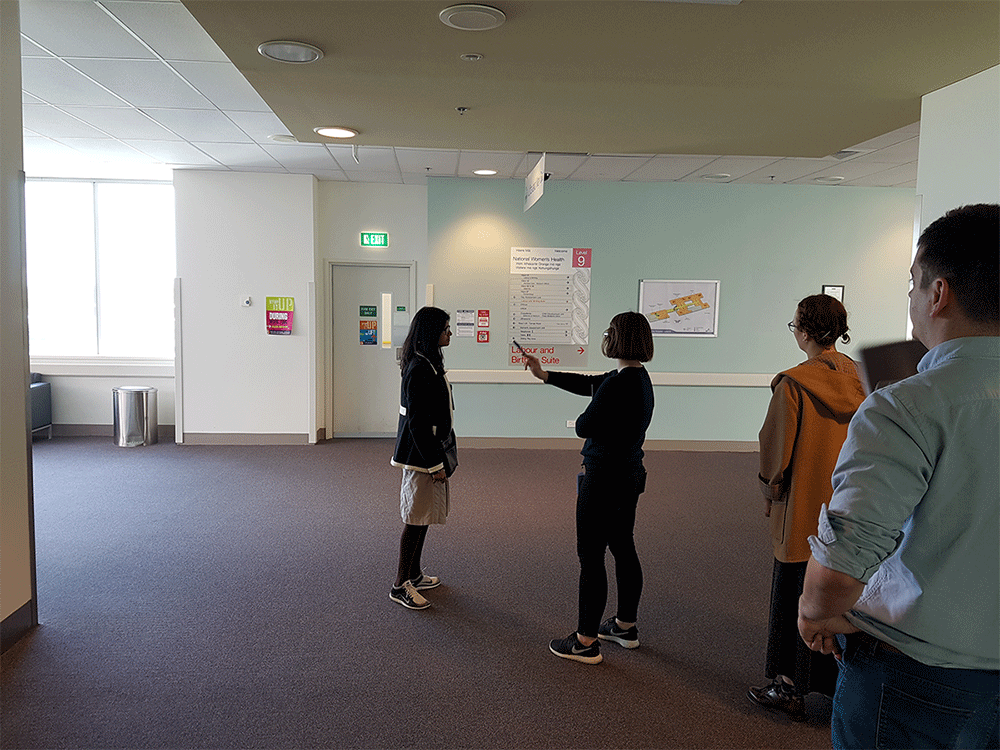Activate Auckland!
Yesterday we had a visit from Activate Auckland. Activate Auckland is a collaborative community initiative to energise public spaces of inner city Auckland.
At the Lab we often think of the hospital as a city within a city. After hearing a little about Activate Auckland at the Universal Design Symposium we thought we better hear some more! An inspirational initiative, Barbara and Natalie talked us through several examples of spaces they’ve activated in the CBD. These included the Lorne St Parklet and initiatives for the High St District currently feeling the effects of construction. The Activate team bring together people and groups from creative industries to bring citizen inspired and people-centred projects to reality.
It was great to hear how the Activate team are able to invite different participants, whether they are corporate stakeholders or small businesses, to find ways to bring pockets of the CBD to life. In particular how they can take disruption and negative things like construction disturbances and turn them into positives. The range of initiatives, speed at which the team are able to implement ideas, the ways which they gauge success, so many great things for us at the Lab to learn from!
Thanks Barbara and Natalie for your time! Hopefully we can do a few cool things in 2017 for our neighbourhood. The opportunities are not just for within our Grafton boundaries but collaborating with our neighbours and other DHB campuses.
