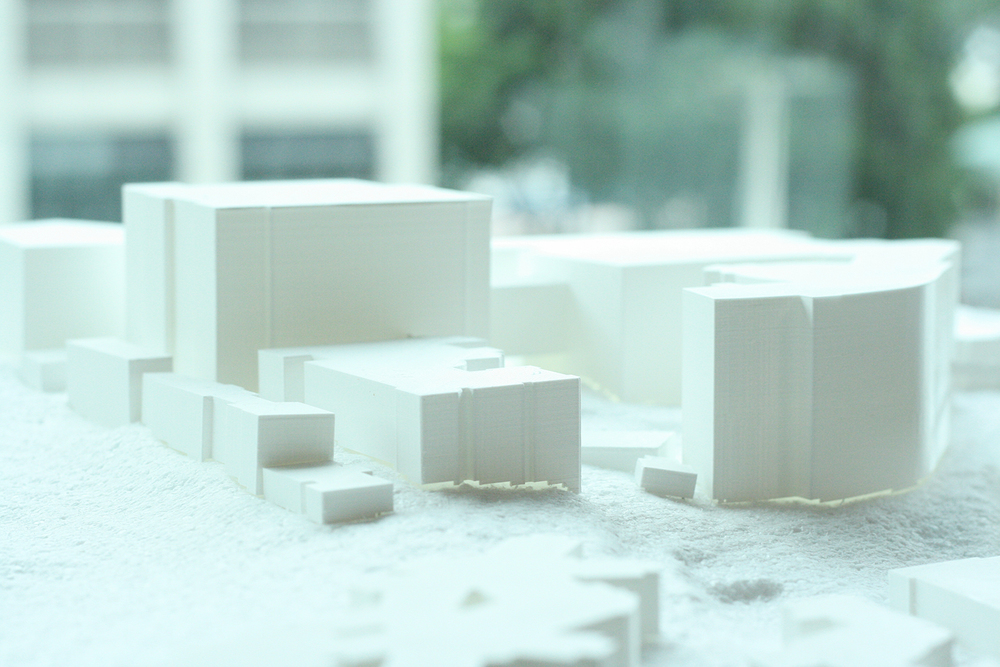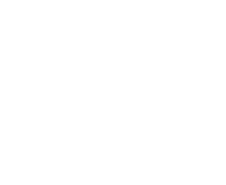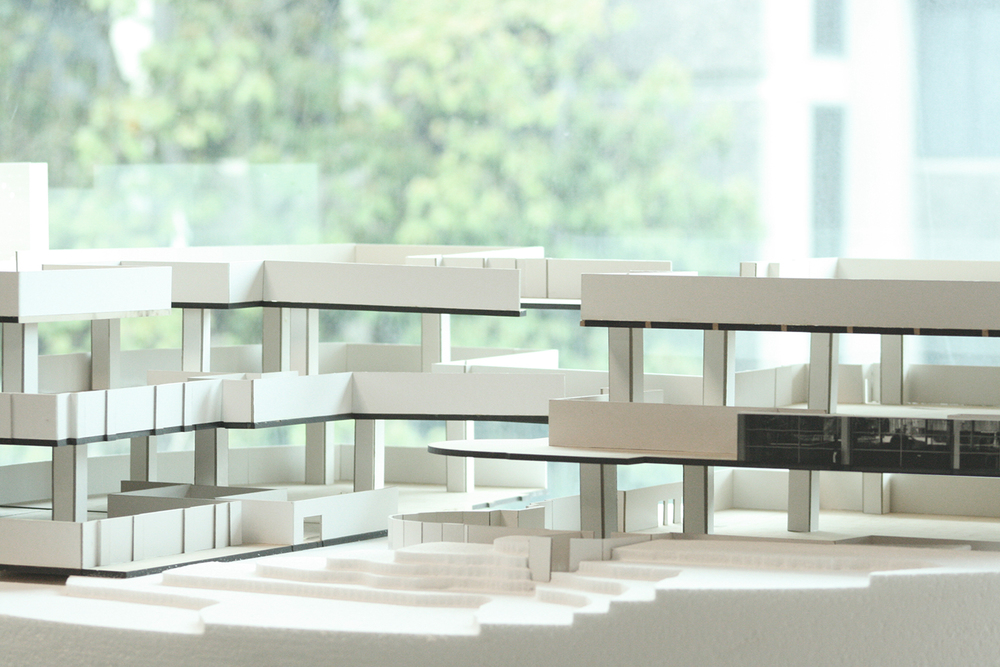
 Recently, two spatial design graduates were contracted to build 3D scale models of the Grafton hospital campus. Two models were constructed: one of the park road entry points to the hospital and the other a 3D campus map. The purpose of the models were to help the dialogue around establishing the main entrance to the hospital and how this decision affects the campus as a whole.
Recently, two spatial design graduates were contracted to build 3D scale models of the Grafton hospital campus. Two models were constructed: one of the park road entry points to the hospital and the other a 3D campus map. The purpose of the models were to help the dialogue around establishing the main entrance to the hospital and how this decision affects the campus as a whole.
In contrast to schematics, working with physical models has afforded more useful dialogue around these questions of hospital infrastructure and navigation.


