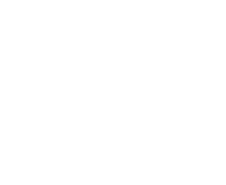The DHW lab is often involved with small spatial design projects, working together with staff and families to find ways of improving their environments.
User engagement in the design process has become a popular trend recent years. At the hospital, we are always seeking ways in which we can efficiently capture insight from people and embed these in the design solutions being proposed.
Taking floor plans and creating isometric images of suggested changes to a space are much quicker and easier for people to engage with than schematic drawings. Although they are high level representations, we have found that stripping a drawing down to this degree of simplicity is more likely to prompt insightful feedback from people.





