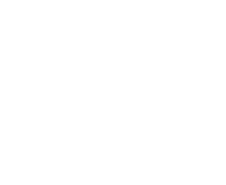The first run of signage has been installed in the AED at Grafton campus. This project has been developed on and off over the last few months, so here are some reflections / key learnings to summerise:
- Simple ideas. It's important not to overcomplicate simple problems. We identified a need; current signage for the AED is on flat walls and doors that are often open making it difficult for patients, family and new staff to navigate the open plan space. We responded to the need with a multi-faced signage cube, visible from all angles.- Prototyping quickly and talking to users with prototypes in-hand is very efficient. Sketch designs and CAD work can only go so far in explaining a concept.
- Make mistakes quickly. For a simple project like this, testing prototypes in the space is vital. It was here that staff and users could voice feedback immediately and key design strengths/flaws were uncovered. For example: We played with the idea of retrofitting the sign to the current warning LED panels above each room. The idea received mixed feedback and it was concluded that the signage obscured the warning light from some angles.
- Make friends along the way. The trust that has developed from solving a problem together with AED staff is invaluable. Moving forward, we have developed working relationships to tackle more complex problems ahead.
- Learn by Doing. As we seek to design better healthcare experiences for patients, families and staff, small projects like this help us to define the way we best work together.
Moving forward a longer term manufacturing and supply plan needs to be set in place, as well as developing potential back-lit versions to function as 'room in use' markers.

 This document is intended to begin the discussion with AED staff about how to improve the wayfinding and signage design in the department. It focuses specifically on the AED waiting room and how to get there. The document is a mix of problem framing and early concept work.
This document is intended to begin the discussion with AED staff about how to improve the wayfinding and signage design in the department. It focuses specifically on the AED waiting room and how to get there. The document is a mix of problem framing and early concept work.



