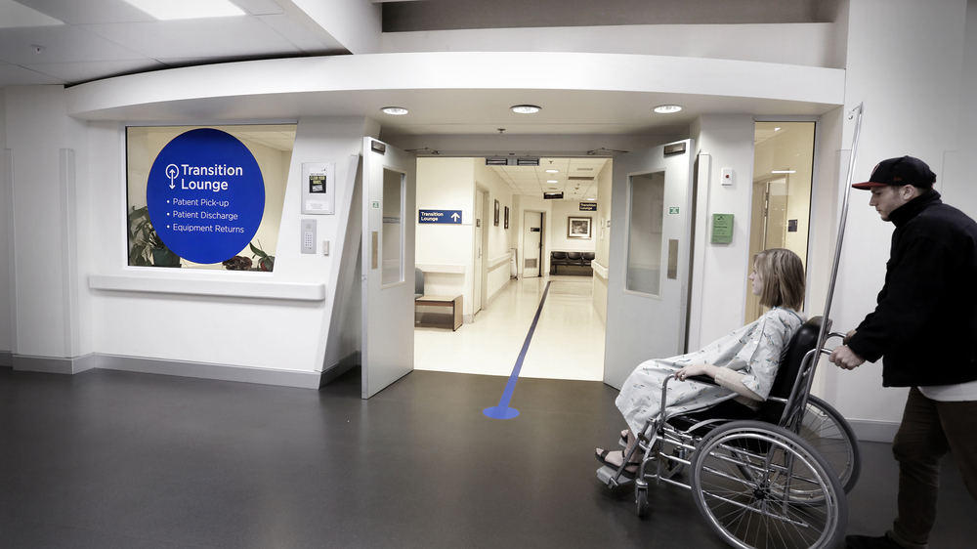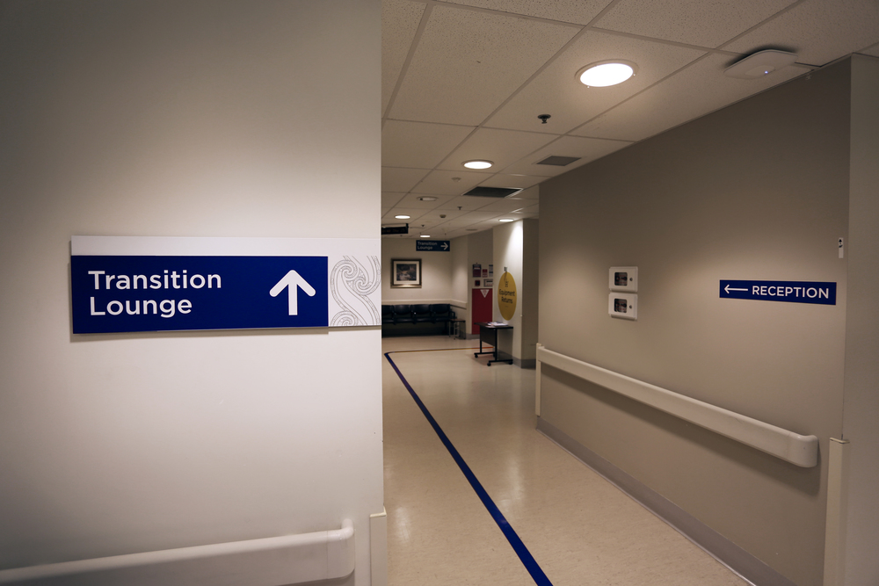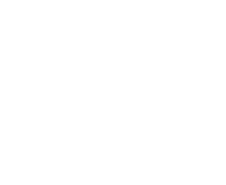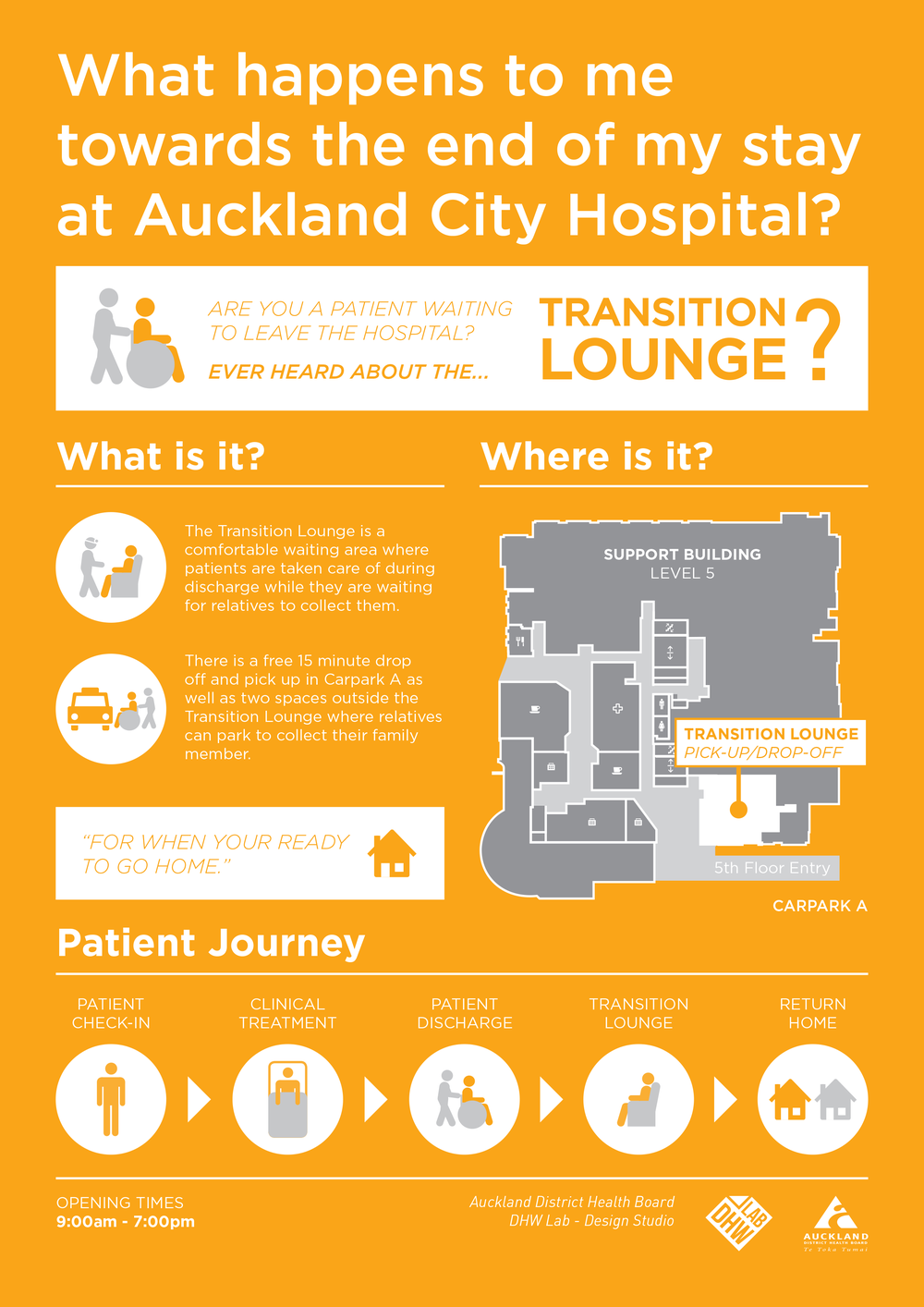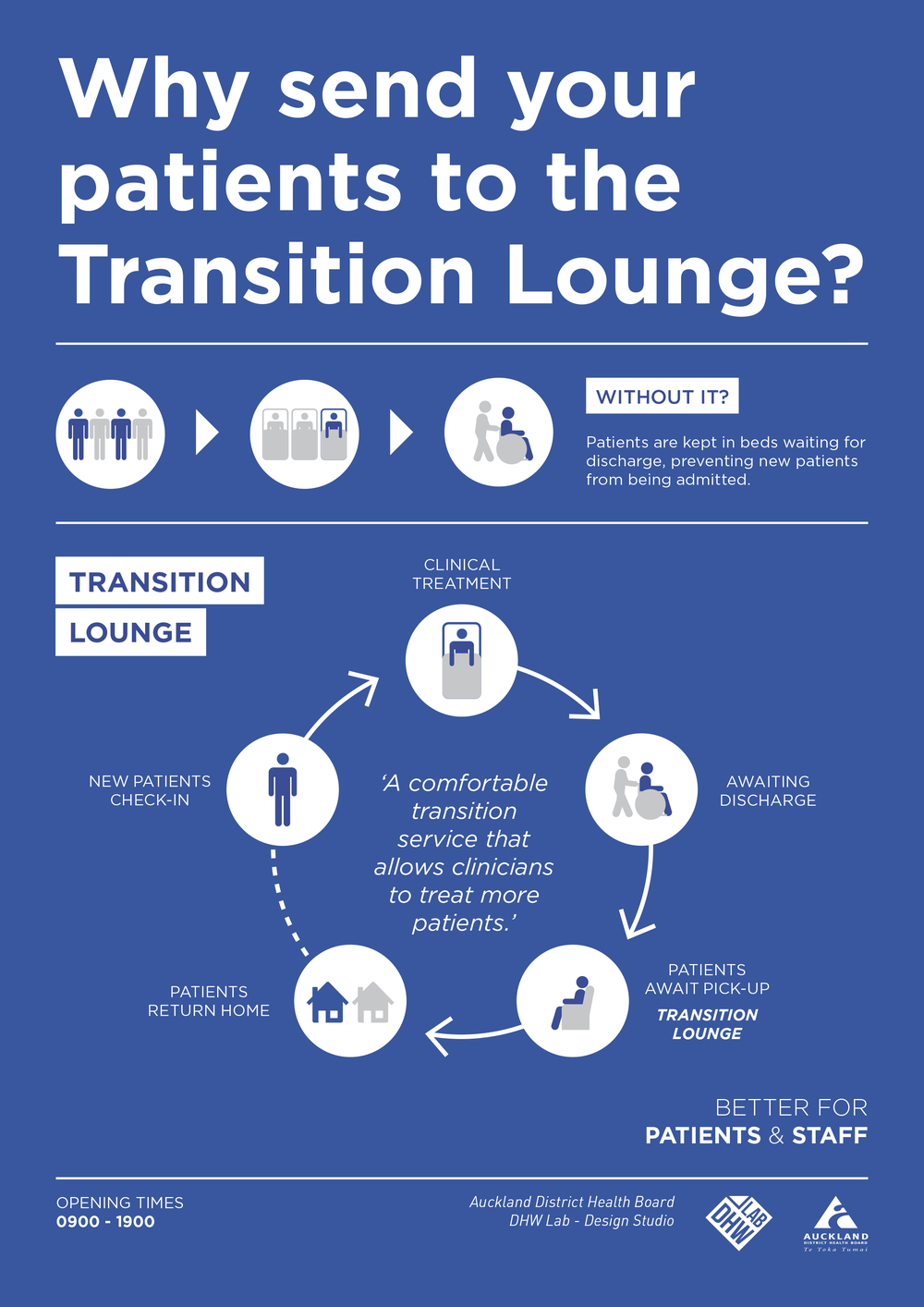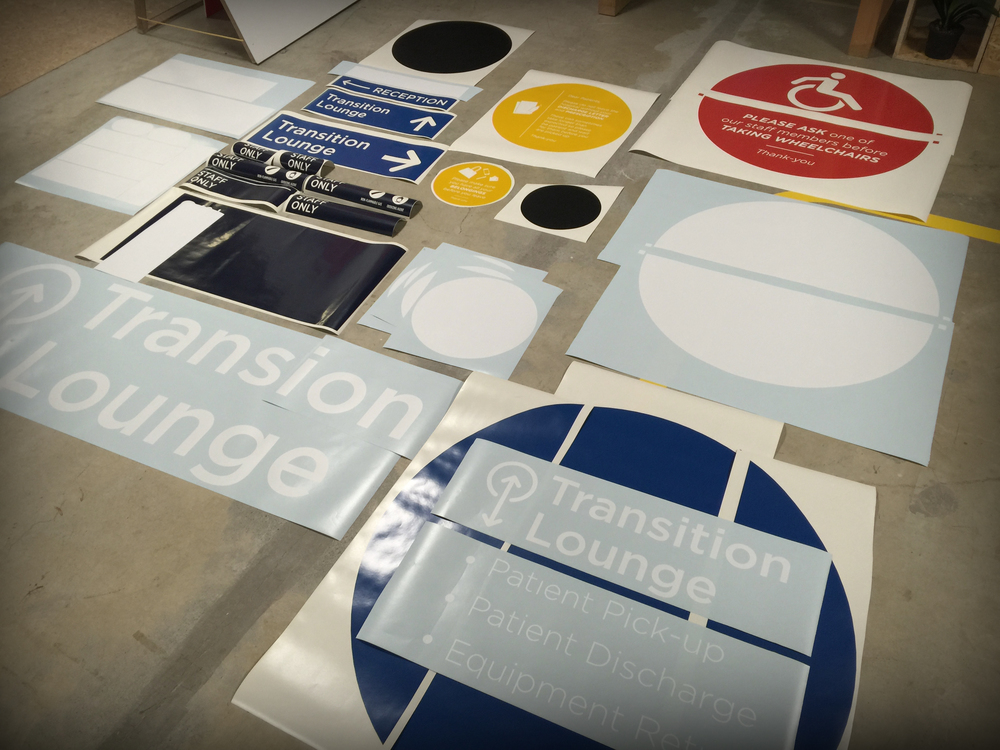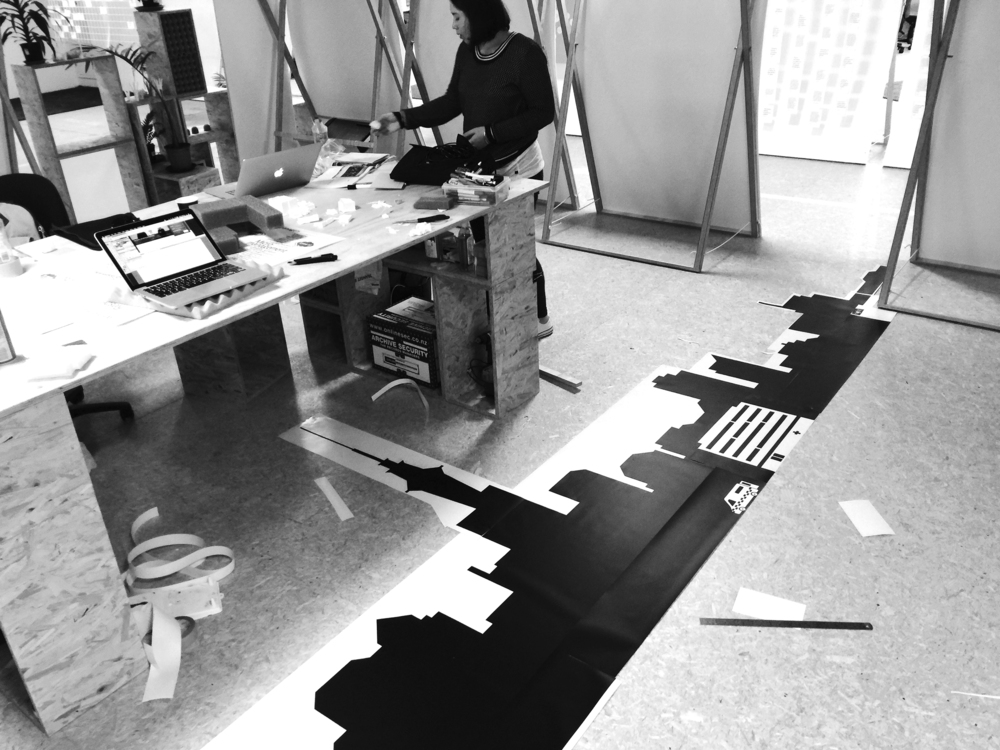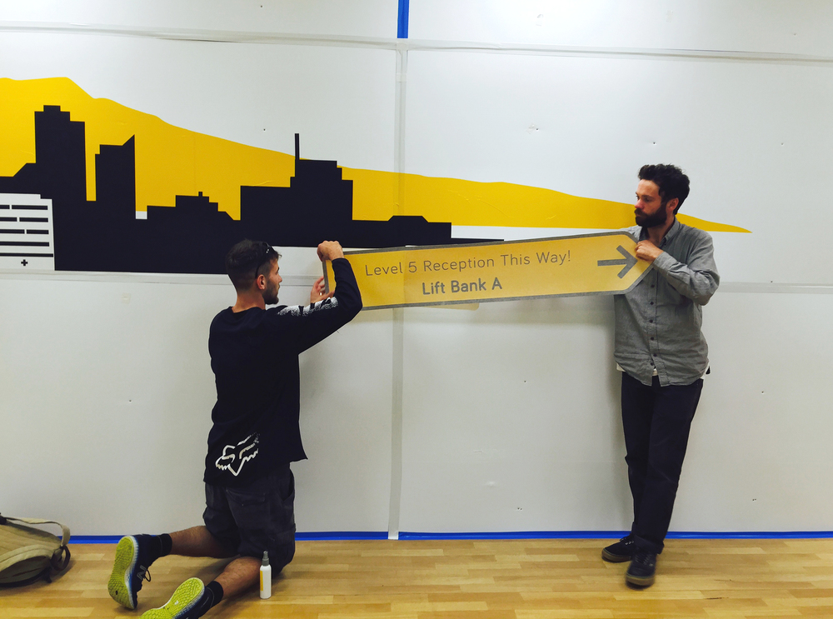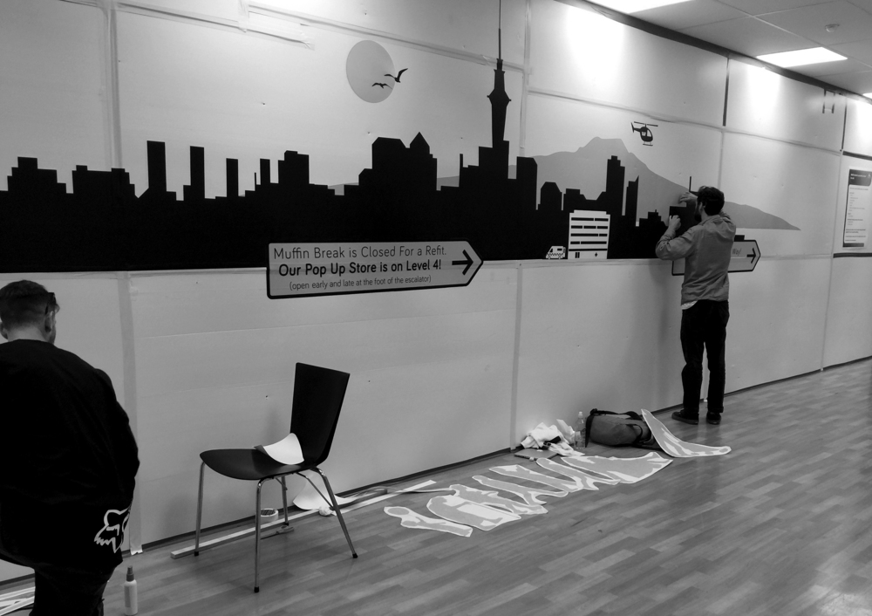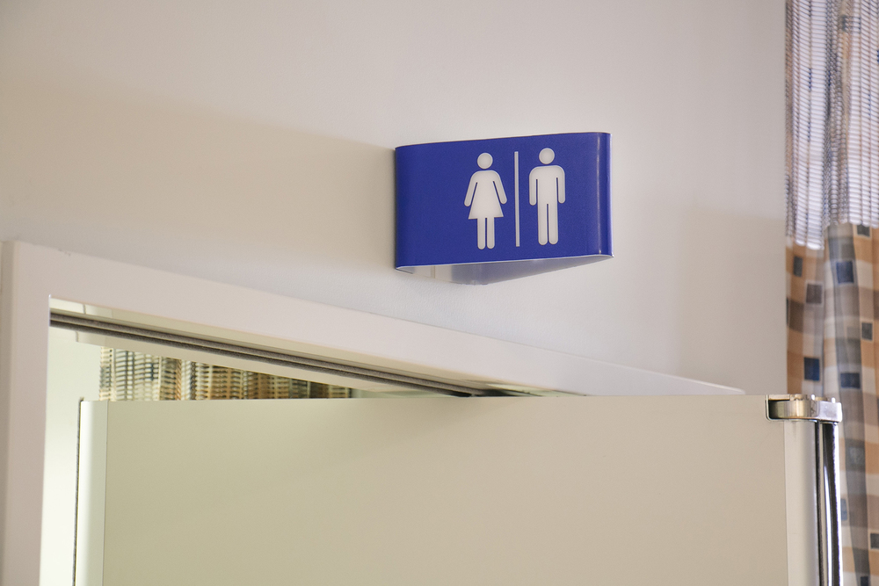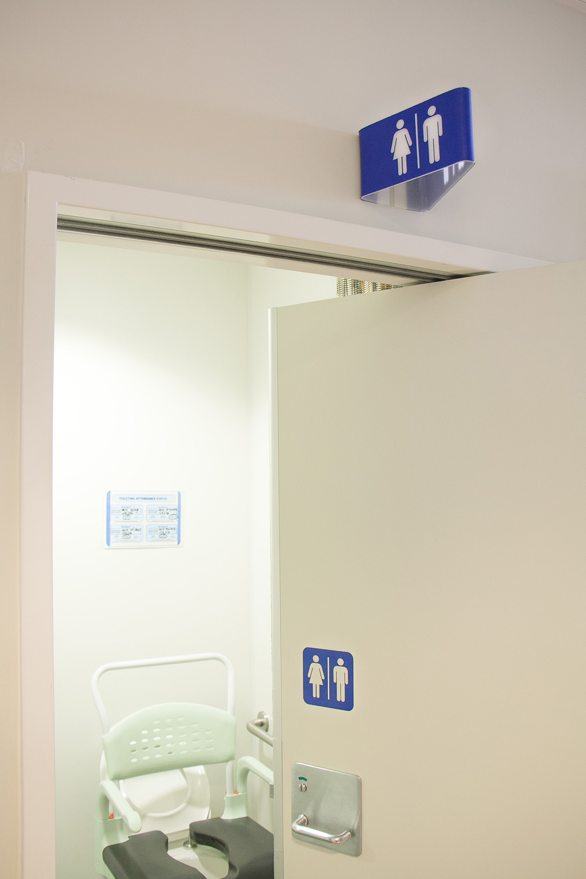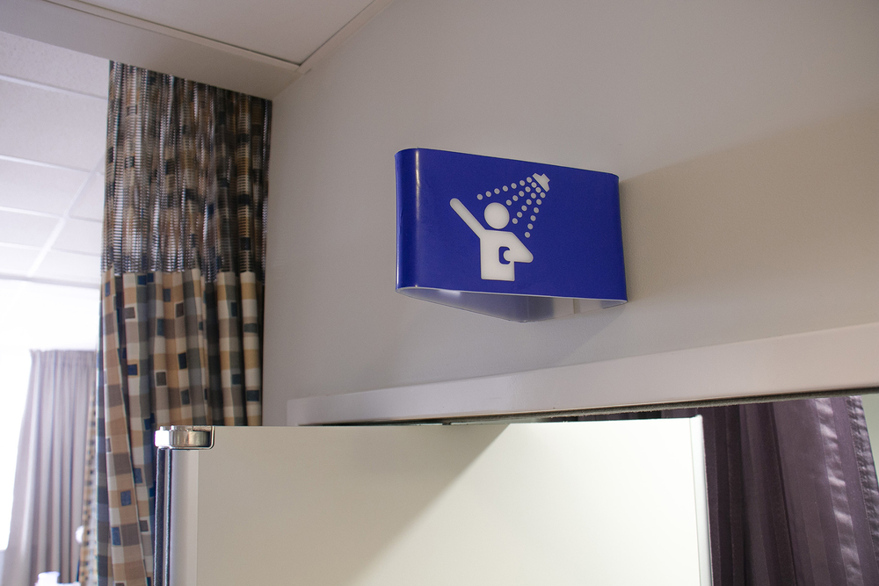
Recently, we posted about installing a new set of signage designs for the Transition Lounge ward in the Level 5 public space. The job has been completed along side a awareness campaign for the services offered by the Transition Lounge. A similar exercise is currently underway with ED waiting room to communicate key information and visual cues through simple, bold colour blocking. These hi-fi prototypes are ideal for testing in the hospital and contribute to a more informed approach to way finding hospital wide.
