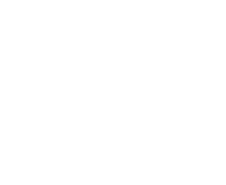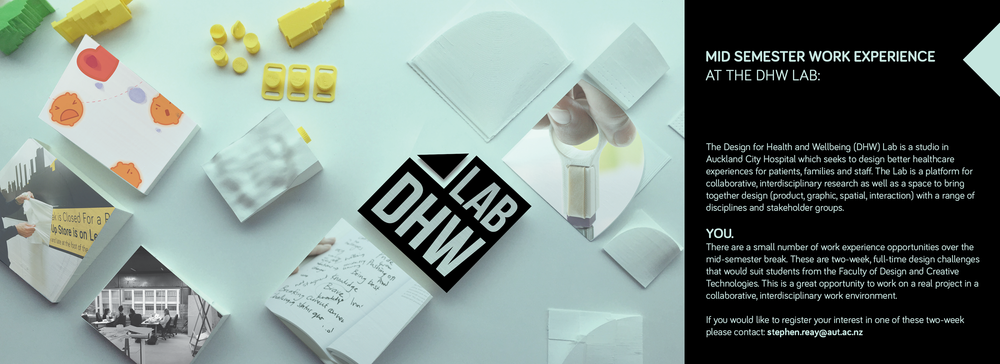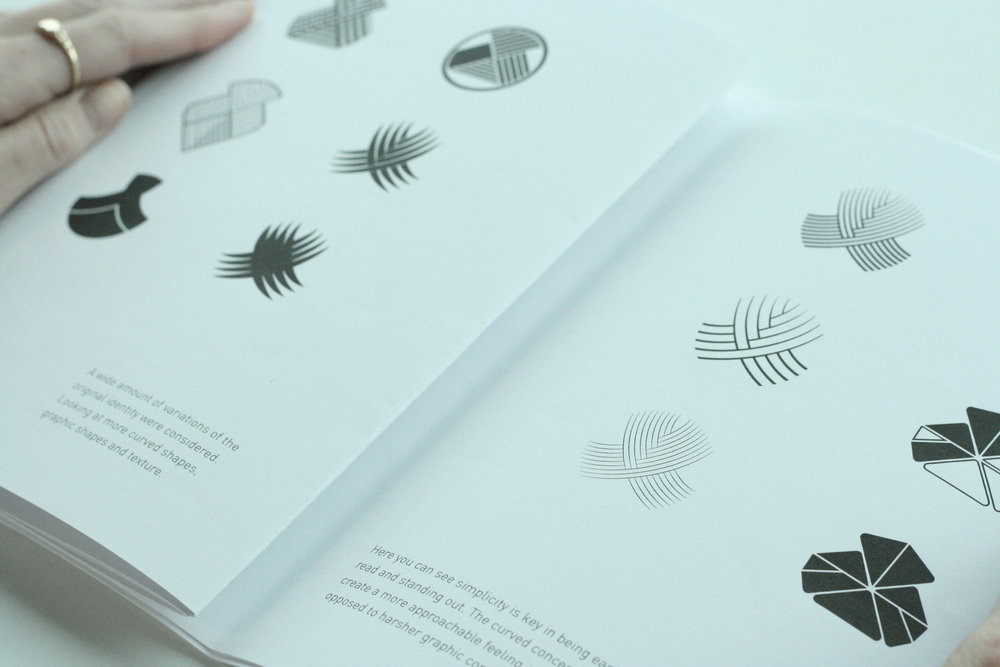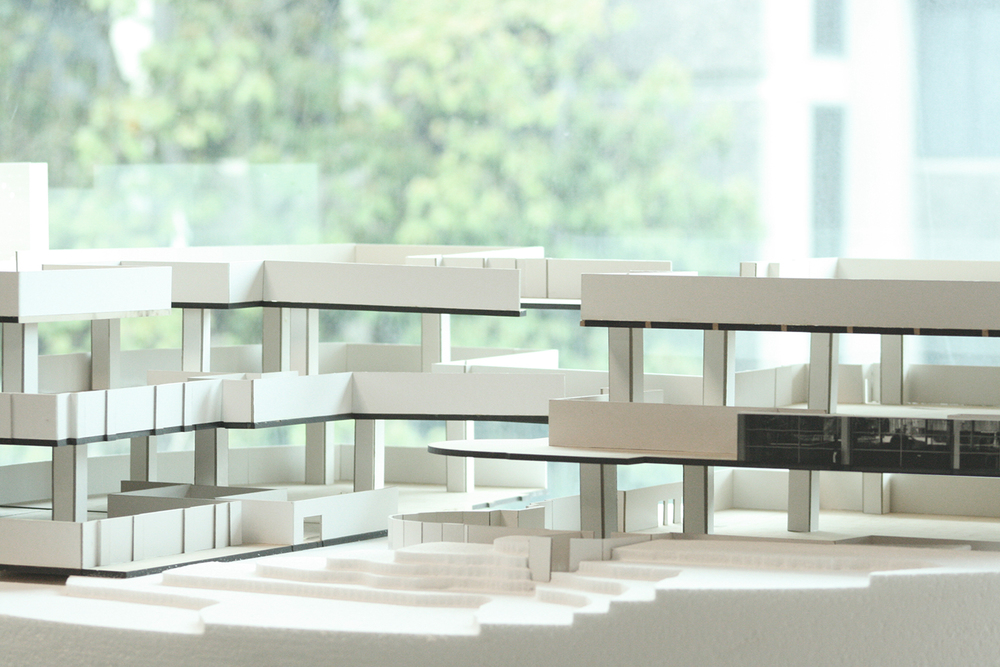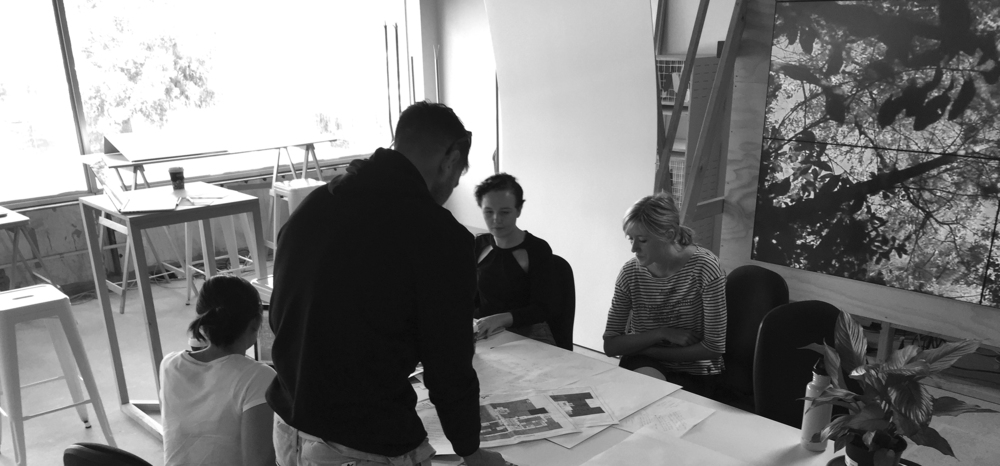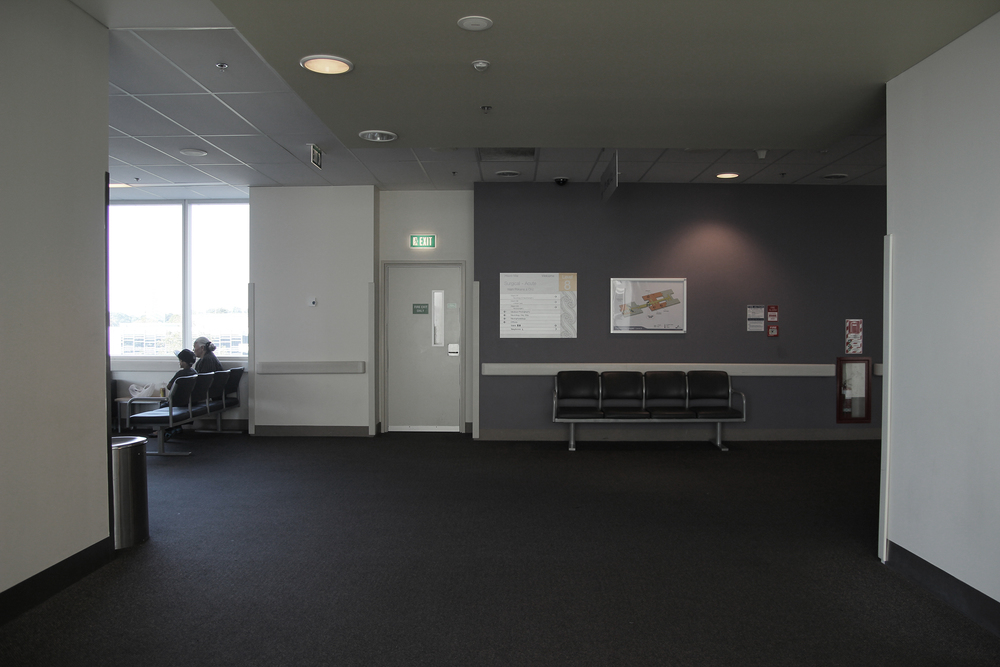Values

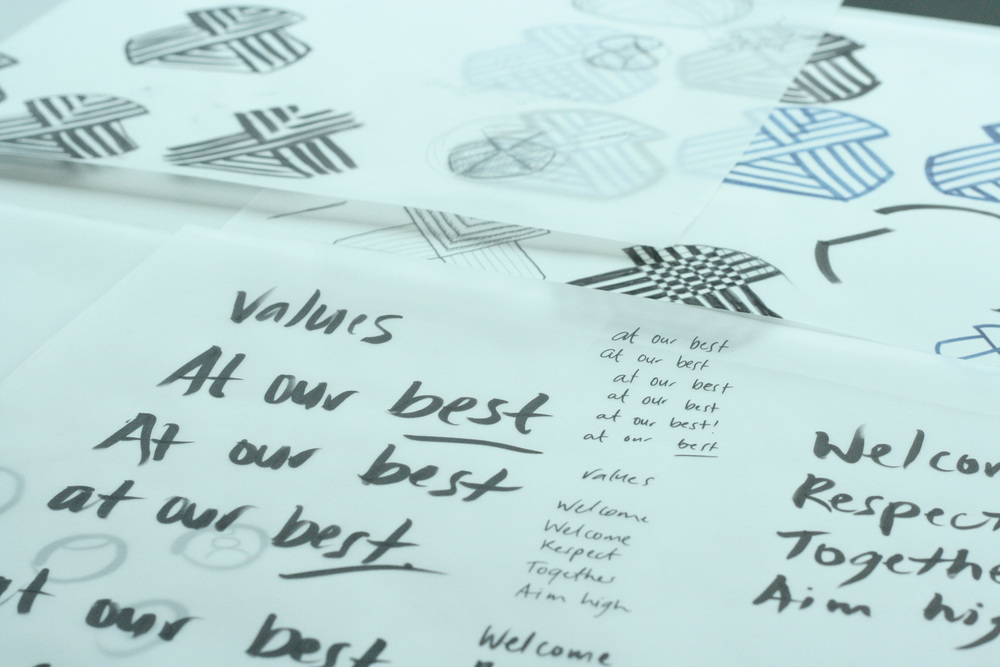 Currently the Lab is developing artwork to represent core values at the hospital. After an afternoon workshop, two iterations were selected to be further developed and presented back to the hospital by one of the Lab graphic designers. Through projects like these, we are learning how design might contribute to the hospital in symbolic ways as well as through practical means.
Currently the Lab is developing artwork to represent core values at the hospital. After an afternoon workshop, two iterations were selected to be further developed and presented back to the hospital by one of the Lab graphic designers. Through projects like these, we are learning how design might contribute to the hospital in symbolic ways as well as through practical means.
Stay tuned for how this project develops in the coming months...
Anaesthetic Cap Design
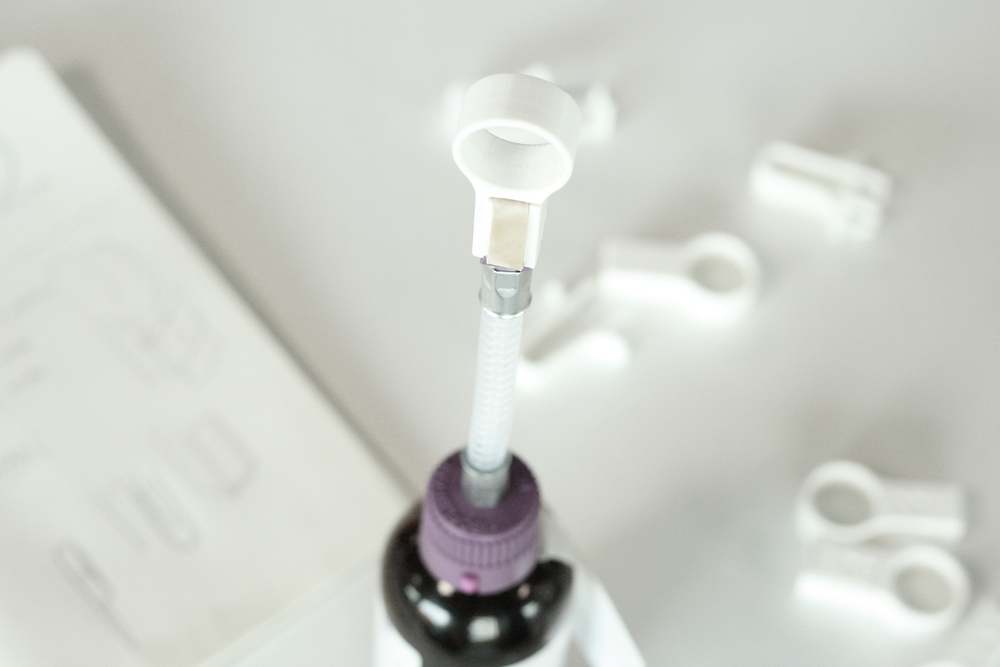 Recently, a clinician from Pharmacy at Auckland DHB approached the design lab with a pressing issue around sealing anaesthetic bottles. Current practise stores the bottles with a hose attachment to identify them as 'in use.' However the bottles drip if they are moved around.
Recently, a clinician from Pharmacy at Auckland DHB approached the design lab with a pressing issue around sealing anaesthetic bottles. Current practise stores the bottles with a hose attachment to identify them as 'in use.' However the bottles drip if they are moved around.
Using rapid prototyping, a design was developed to seal the bottles quickly and easily, and exemplifies the strength of rapid prototyping low volumes. The design is currently being refined before a small batch of caps are printed for use.

Patient Experience Week

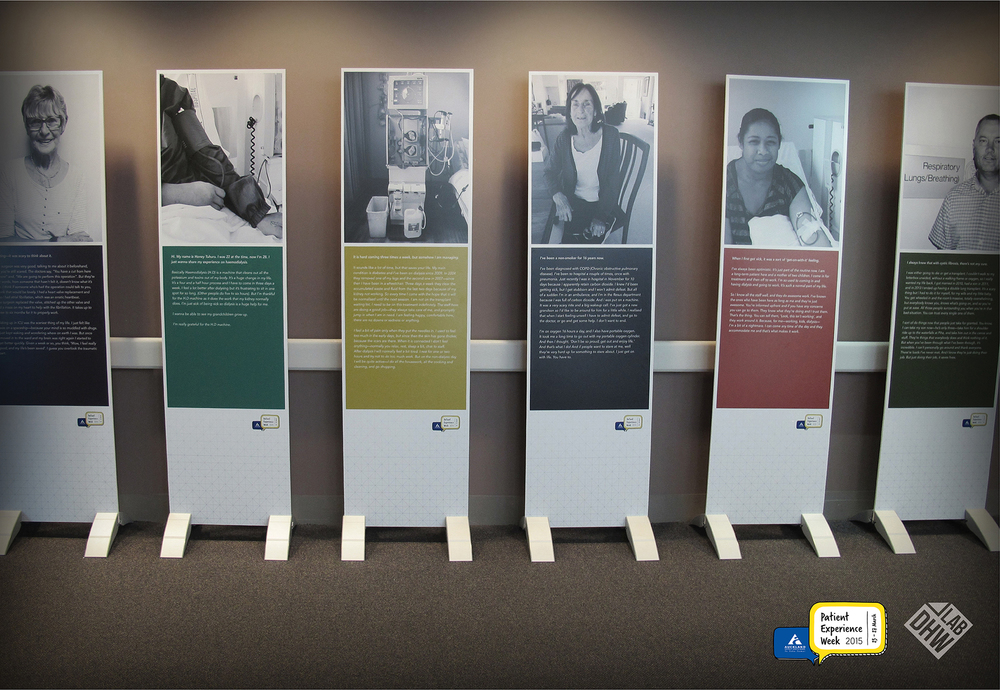 Two weeks ago, patient experience week was held at the ADHB to listen to the stories of our patients. The Lab was asked to support this week by:
Two weeks ago, patient experience week was held at the ADHB to listen to the stories of our patients. The Lab was asked to support this week by:
Developing a brand for the event,
Putting together a 'share it station' in the public space at Auckland hospital,
Interviewing and photographing a series of patients and putting an exhibition together for people to view in the public space.
This project is an example of how the Lab can support existing ADHB initiatives, and work collaboratively to produce an engaging outcome.
The hospital campus in 3D
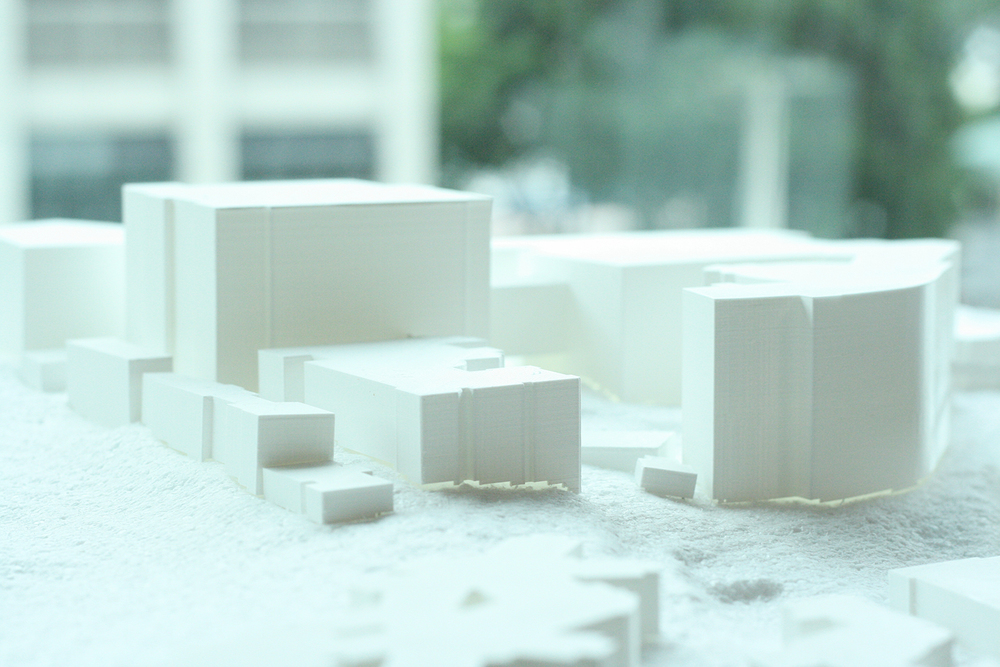
 Recently, two spatial design graduates were contracted to build 3D scale models of the Grafton hospital campus. Two models were constructed: one of the park road entry points to the hospital and the other a 3D campus map. The purpose of the models were to help the dialogue around establishing the main entrance to the hospital and how this decision affects the campus as a whole.
Recently, two spatial design graduates were contracted to build 3D scale models of the Grafton hospital campus. Two models were constructed: one of the park road entry points to the hospital and the other a 3D campus map. The purpose of the models were to help the dialogue around establishing the main entrance to the hospital and how this decision affects the campus as a whole.
In contrast to schematics, working with physical models has afforded more useful dialogue around these questions of hospital infrastructure and navigation.
WORKSHOP: LEVEL 8 WAITING SPACE
You have just received a phone call and a loved one has been in a life-threatening accident. They are being rushed into surgery, you gather up your kids and rush into the Auckland City Hospital, you are directed to the Level 8 waiting room where you will wait 2, 12, 24, 48 hours while your loved one is in a critical condition.The current space does not efficiently or respectfully cater to the needs of families who are using it. We also observed there is an awkward tension between waiting area and walkway.
A group of our designers, alongside Architect Mel Pau, attended a workshop to create a space that more accurately reflects the extreme emotional needs of its users, whilst functioning as thoroughfare and facility for staff. The exercise involved observation of the current space, brainstorming initial ideas, sketching and rendering the initial concept.
Check out some pictures from the workshop:
