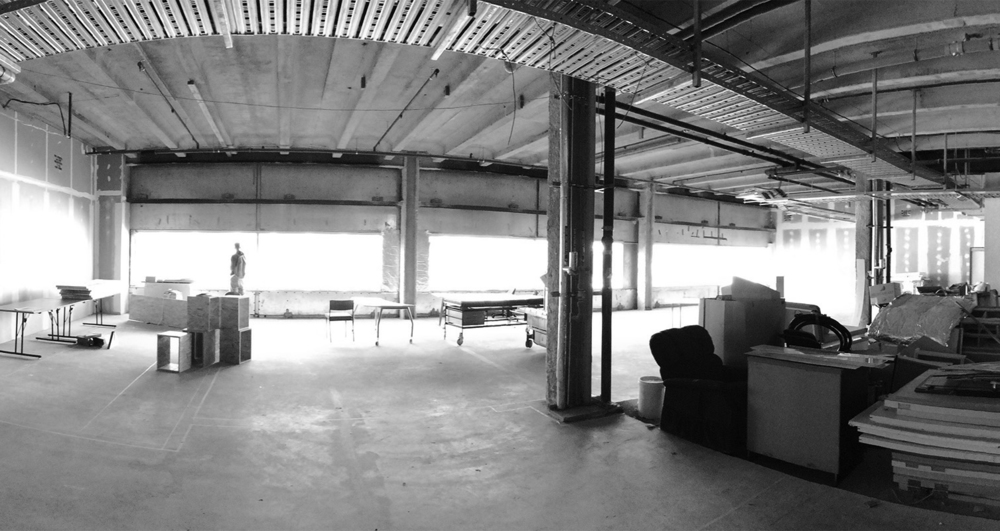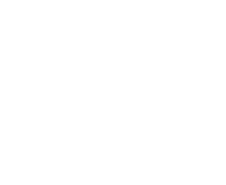We are excited to be starting our first DHW Lab project for 2014, focusing on designing new ways to communicate the Emergency Department to help improve the experience for those arriving in ED at the ADHB’s Auckland City Hospital in Grafton.The waiting room of the ED can be a place of high anxiety, frustration, and sometimes aggression. Commonly visitors arriving to the service are uncertain about where to go, who to see, how long do they need to wait, and well as not understanding why some patients may be prioritized over others.
This first DHW Lab project asks how visual communication can be used to help patients to understand their pathway through the ED, in order to explore how design can be used to deliver new healthcare experiences
Currently, two Lab staff are working closely with staff from the ED, as well as the service improvement team to better understand the challenges associated with this busy and complex area of the hospital. It is hoped that new opportunities for design led solutions will be identified through this collaborative approach.
The team is currently undertaking secondary research and gathering primary data . See the current project map below and follow us as we design and learn…



 Its been on the books for sometime, but working on site at Auckland Hospital has seemed to be a crucial aspect of the collaboration between AUT and the ADHB.
Its been on the books for sometime, but working on site at Auckland Hospital has seemed to be a crucial aspect of the collaboration between AUT and the ADHB.

