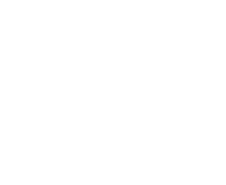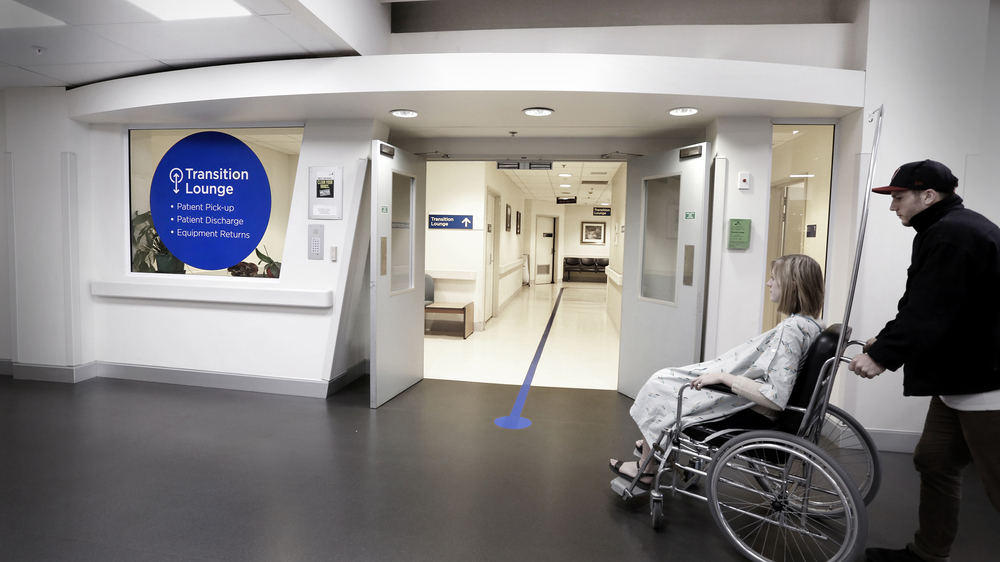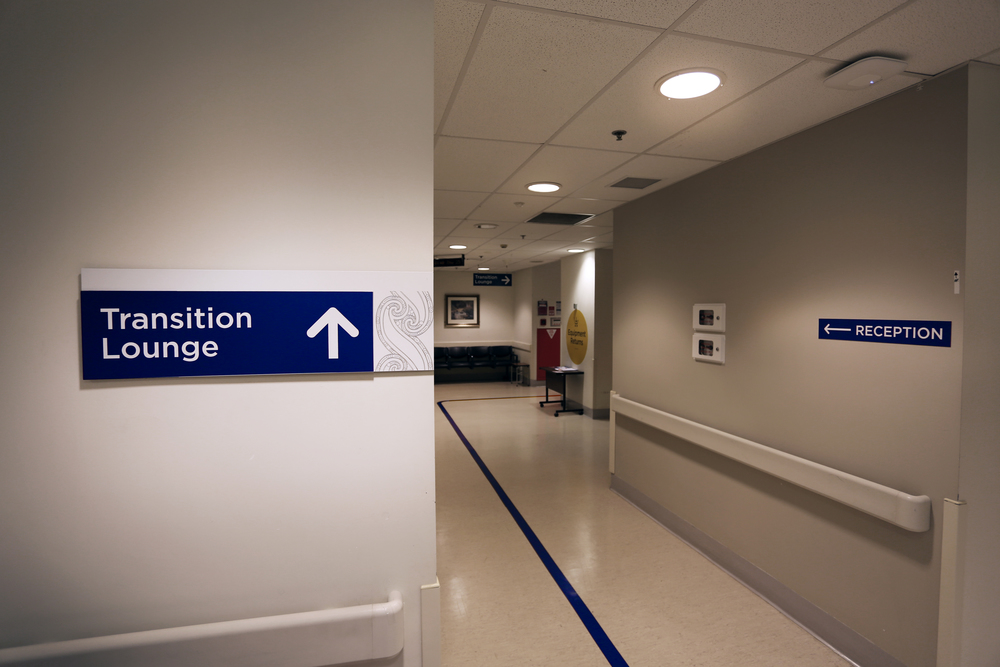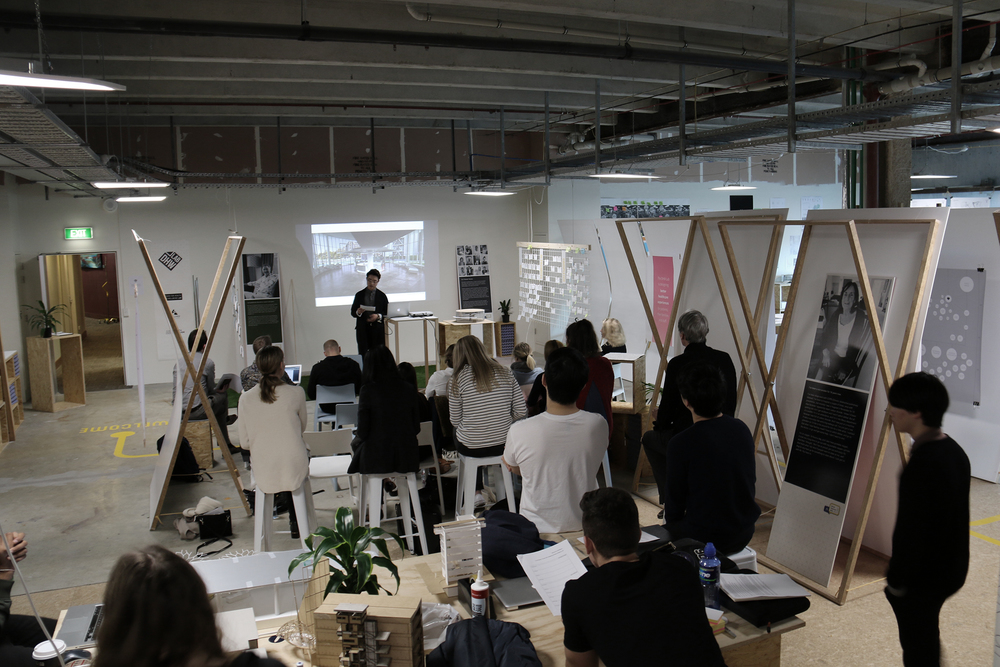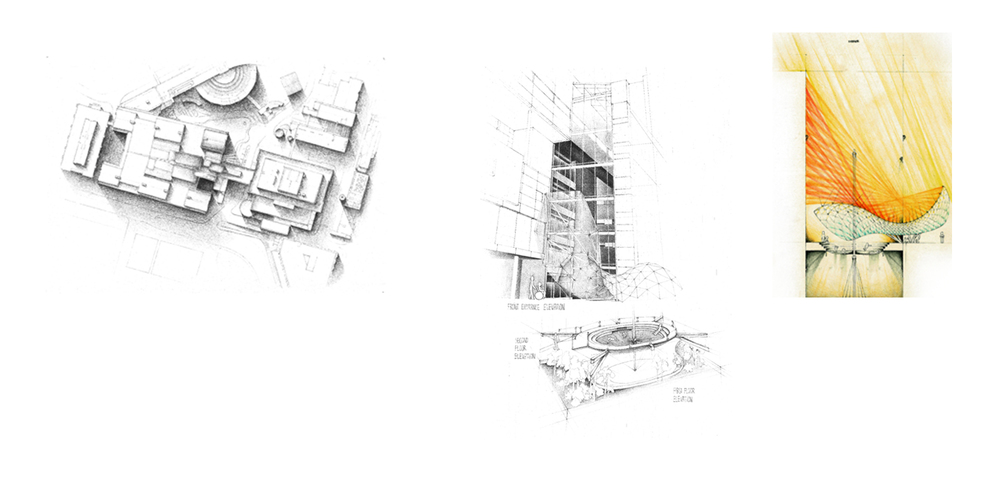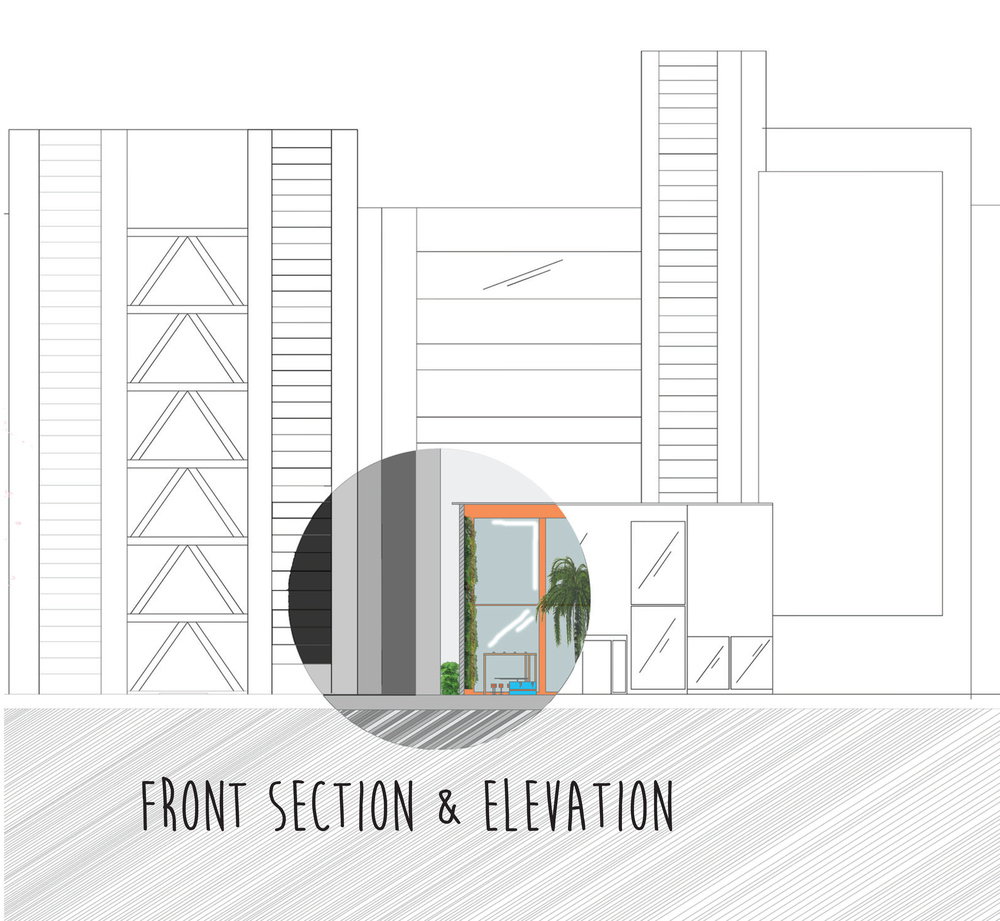As the number of projects the Lab takes on continues to grow, we’ve recently made our first steps into the world of digital design for healthcare. Working with a team of pharmacists and researchers from Auckland DHB and the University of Auckland, the DHW Lab has helped create Script - an educational app for medical students and junior doctors to learn correct antibiotics treatment guidelines.
Previously only available in a desktop-formatted browser, medical students and junior doctors can now access antibiotic treatment guidelines through a mobile-optimised app on their smartphones. Designed to support their own understanding of antibiotics, Script will help students and clinicians gain a stronger knowledge of prescription drugs and minimise incorrect prescriptions.
The app is available for both iPhone and Android, and is currently undergoing a clinical beta trial with a select group of participants.
