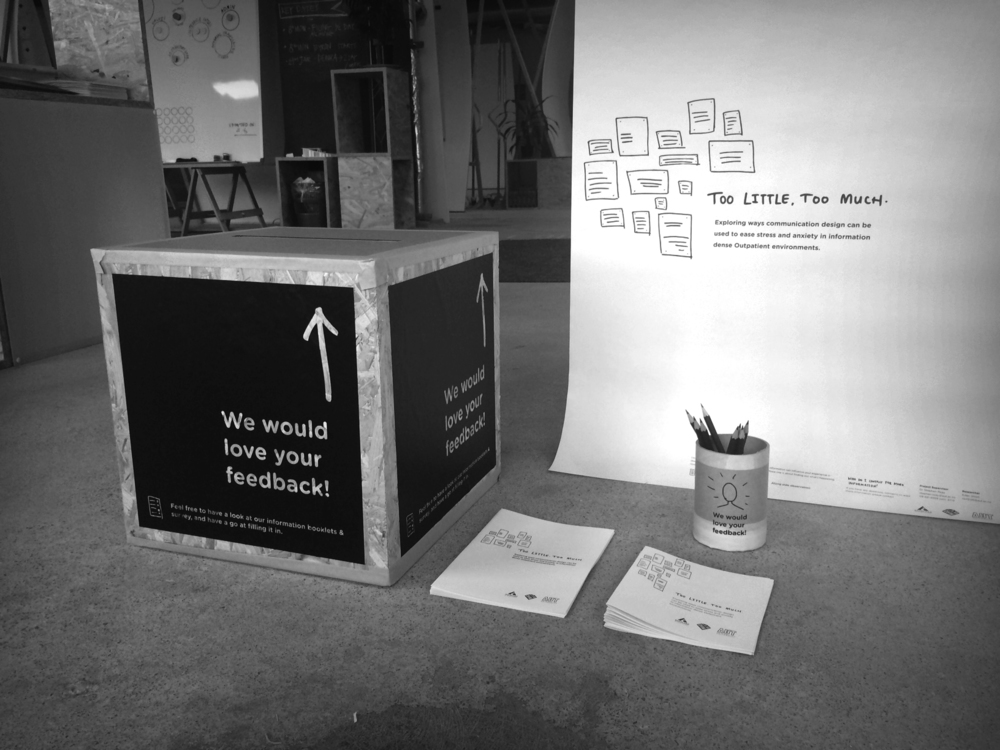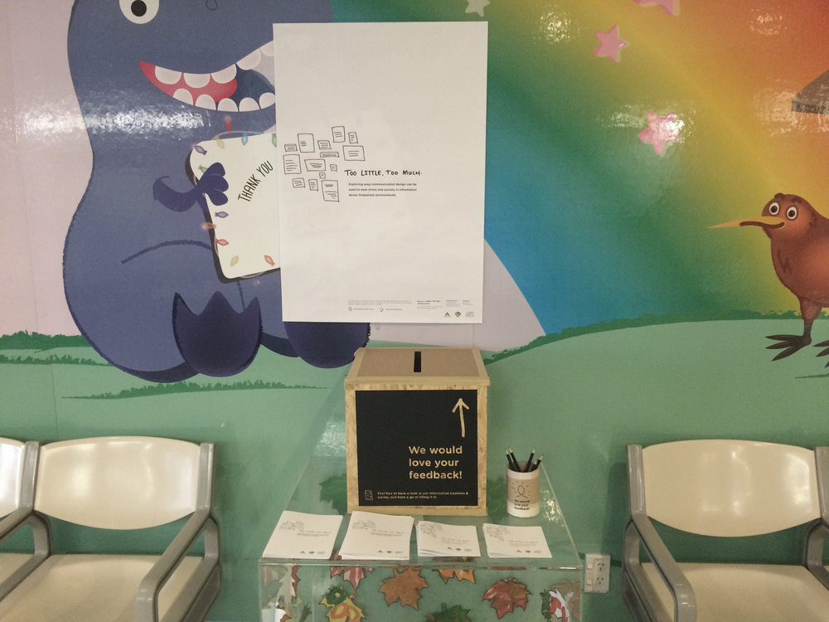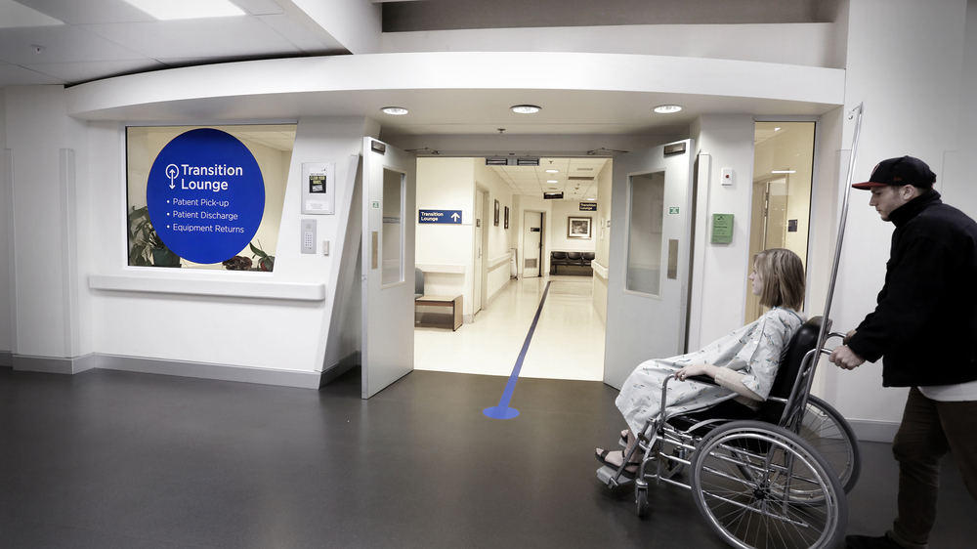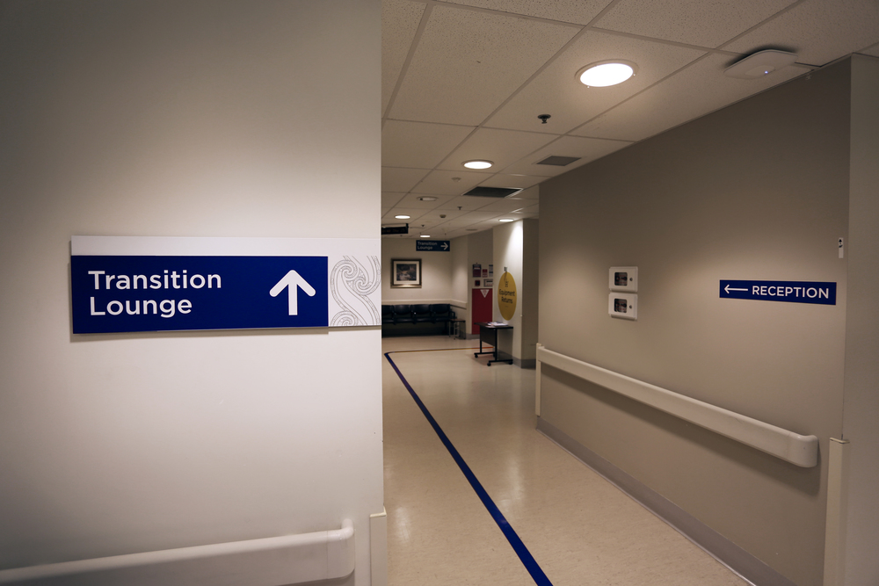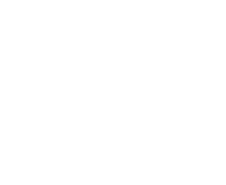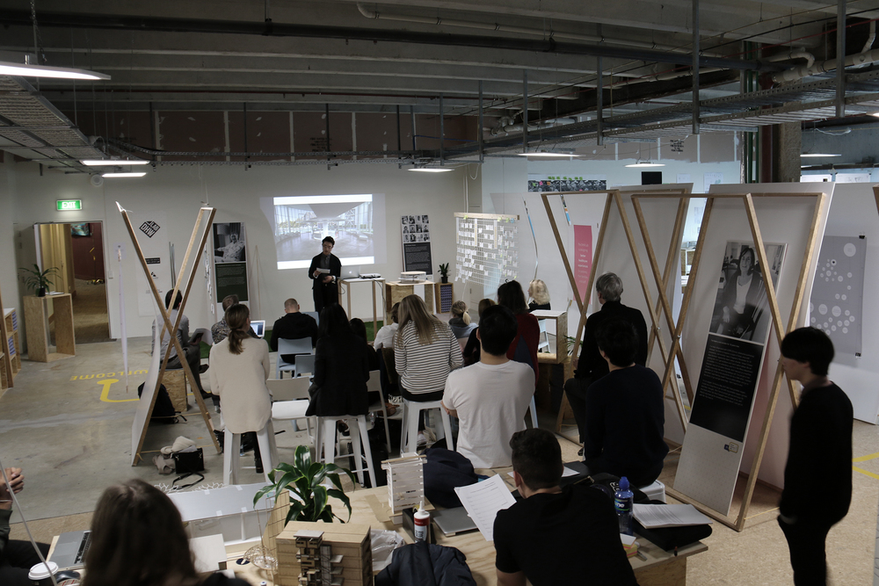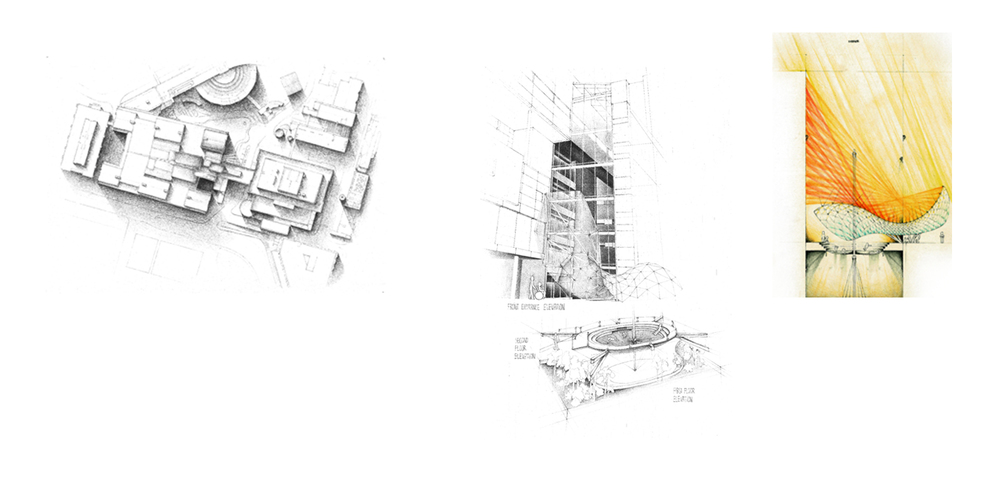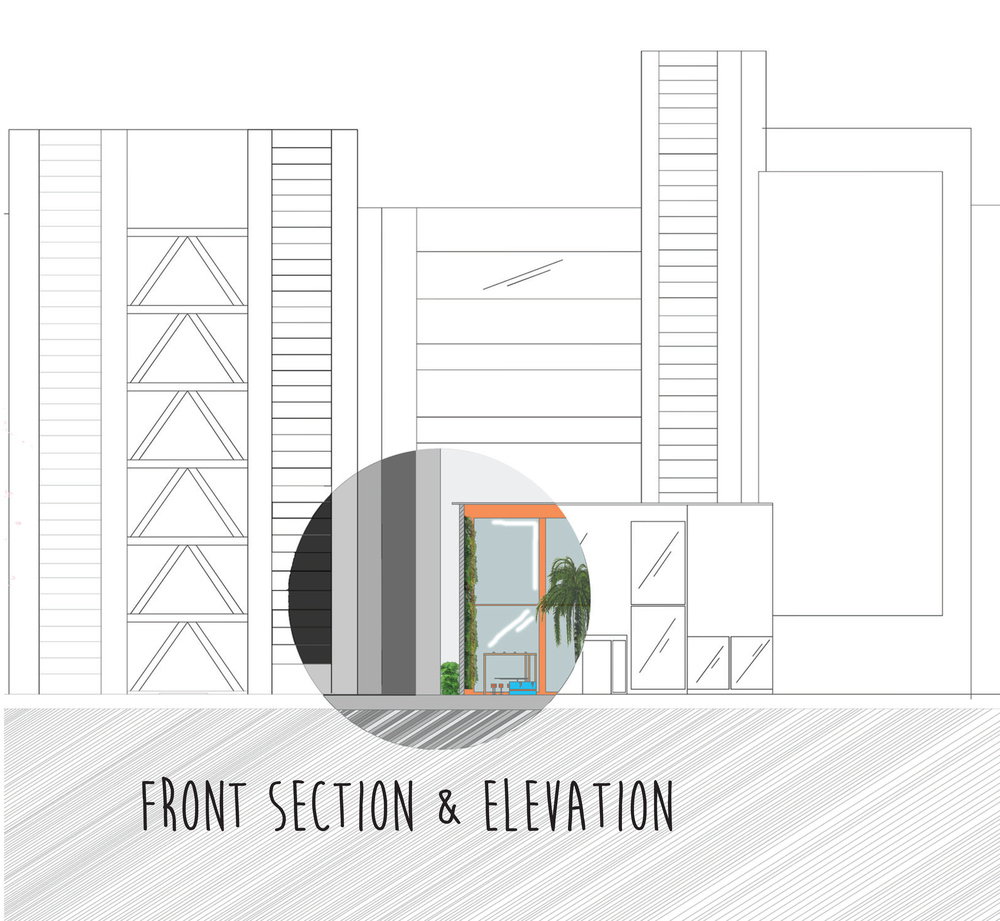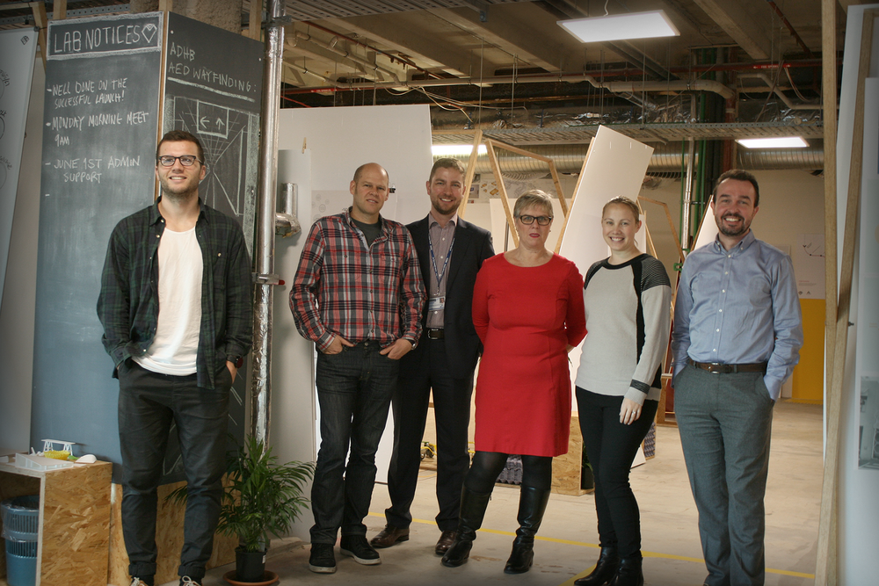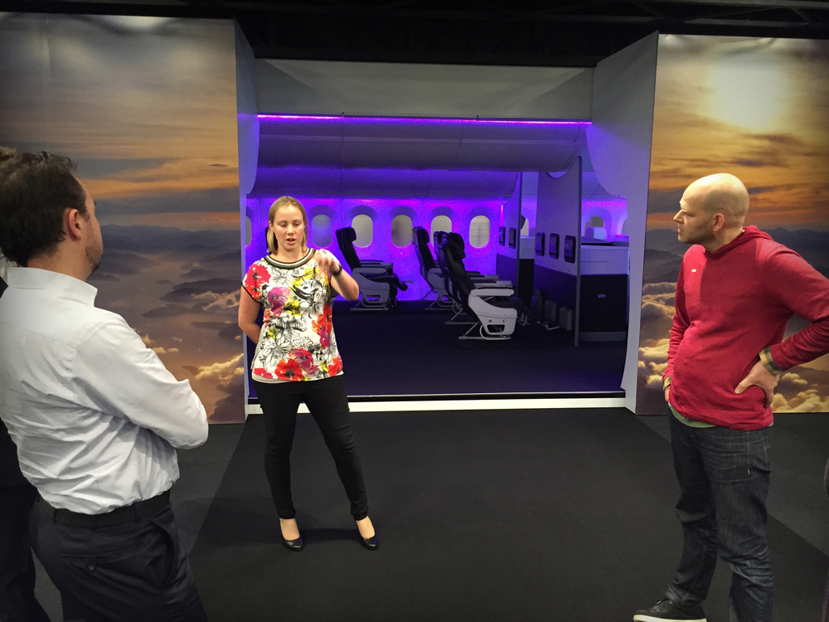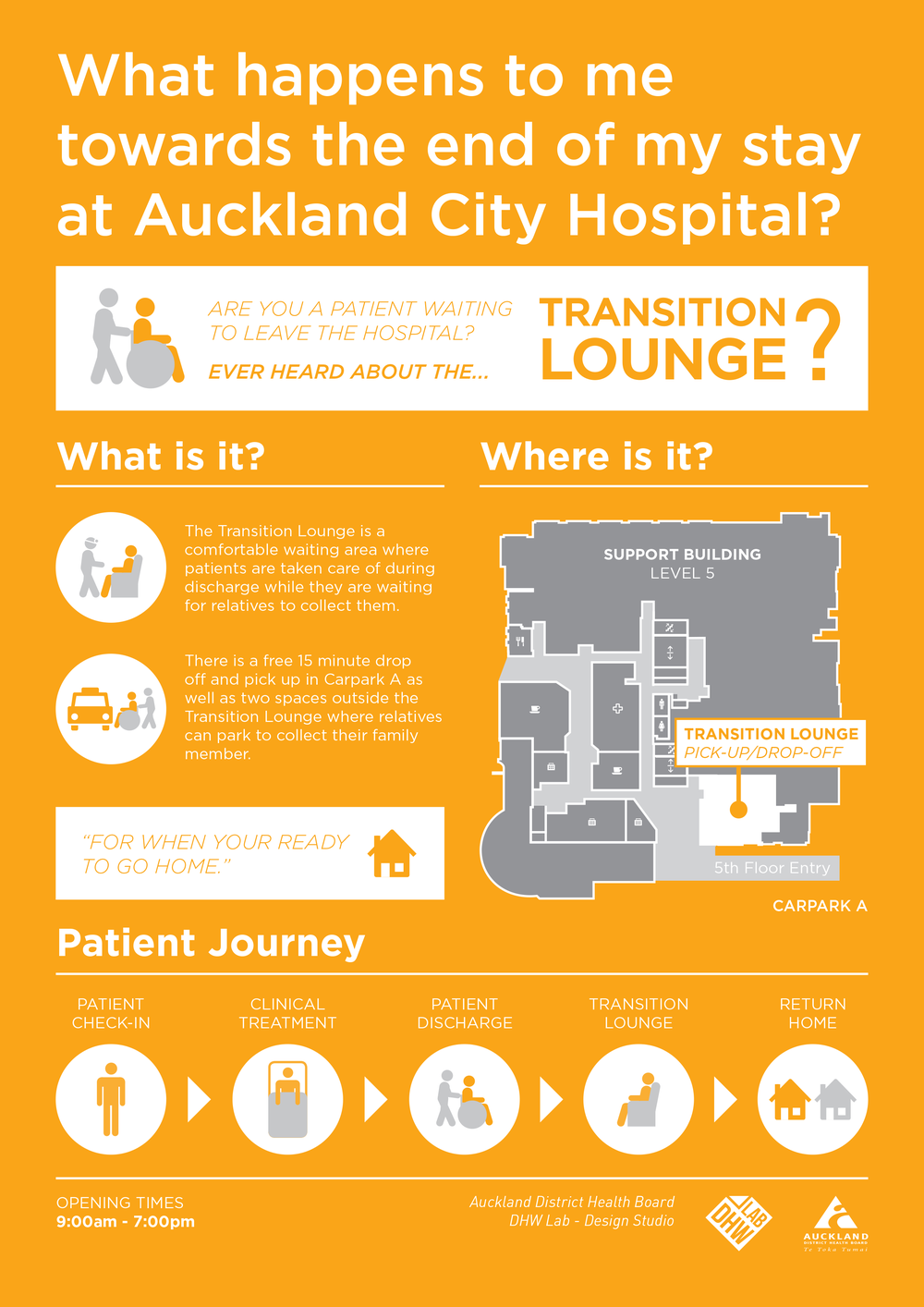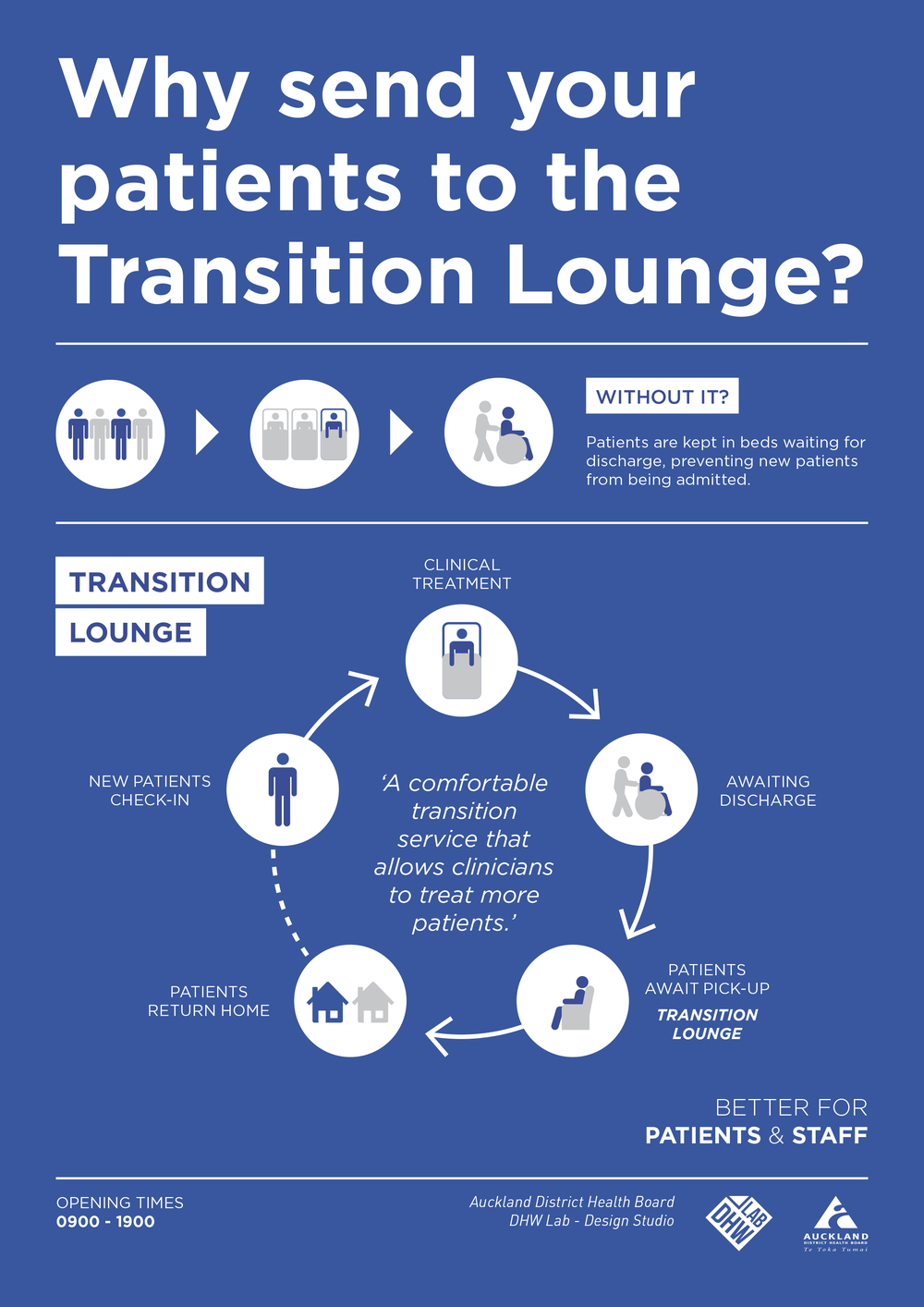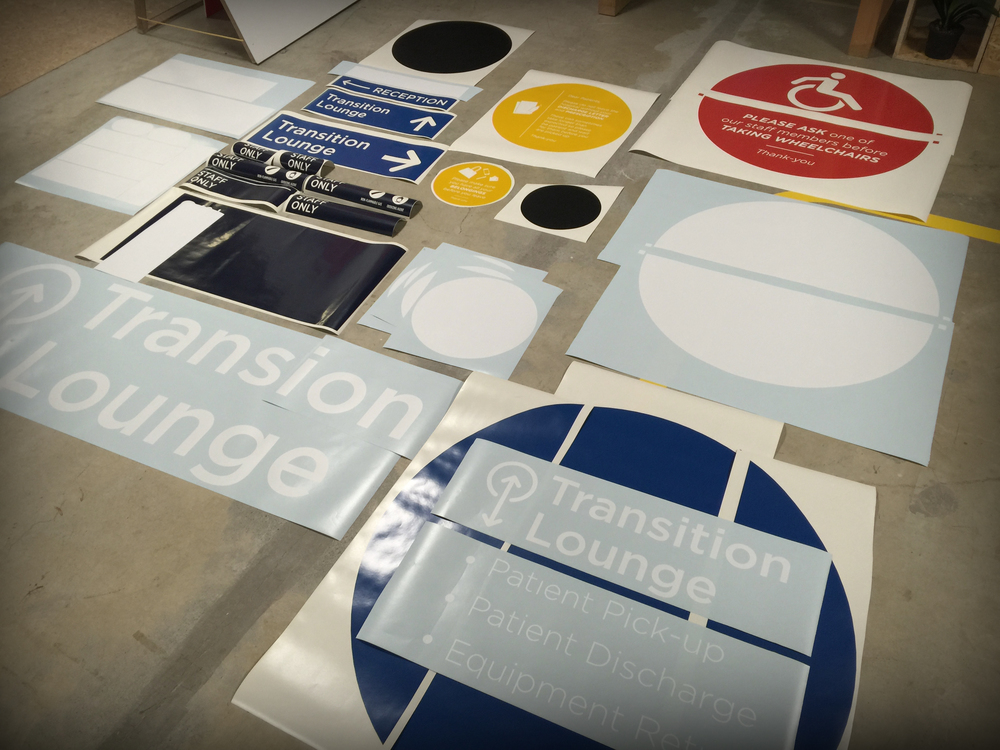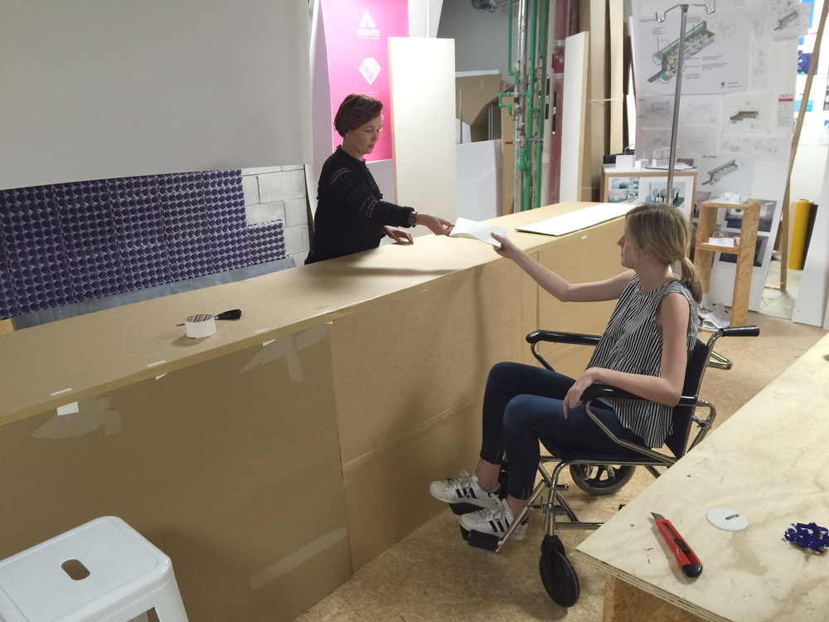Post Graduate Graphic Designer, Eden Short has been working part time at the DHW lab while also taking on her Masters in Design. Her work focusses on exploring ways communication design can be used to ease stress and anxiety in information dense Outpatient environments. Read her project abstract below: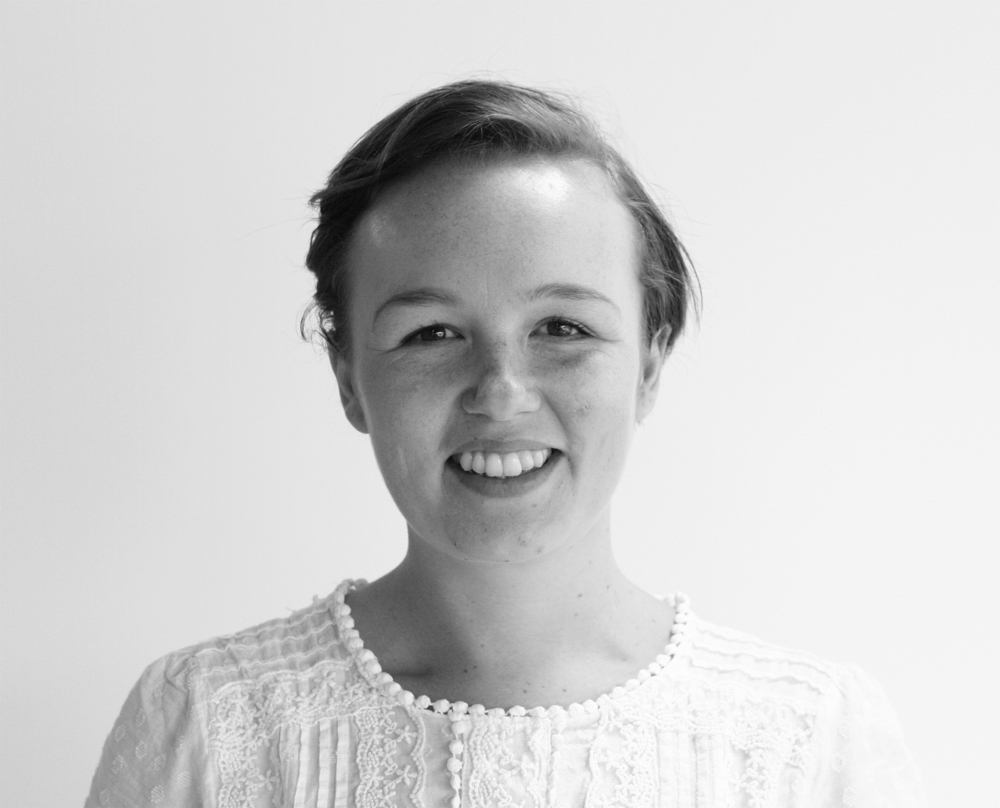
This project explores how a design-led approach could be used to improve the heath-seeker experience within Auckland City Hospital. Whilst addressing physical wellness, hospitals overlook the high stress, anxiety and uncertainty that come with this particular environment. This research explores the concept that large amounts of unstructured information presented at one time overwhelm the health-seeker, hinders communication and creates a negative emotional toll. This research focuses on the Starship Children’s Hospital Outpatient’s department as a prototyping area for which user engagement may be facilitated to improve the patient’s understanding of information. The scope considerations all information within the environment, yet focuses primarily on wayfinding, and secondarily health campaigns and health related resources.[1] Placing the health-seeker at the centre of the design process, there is a focus on how creating emotionally supportive information environments could improve the hospital experience, such as reducing information overload, designing for affect, and enabling transparency. Through prototyping, designs can be produced to respond to real problems, test assumptions and validate need for change.
[1] Other presentations of information cannot be ignored as they contribute to the overload of information, thus hinders communication.
Recently, Eden put together a feedback station to gauge user feedback for the current information design in outpatient clinics:
