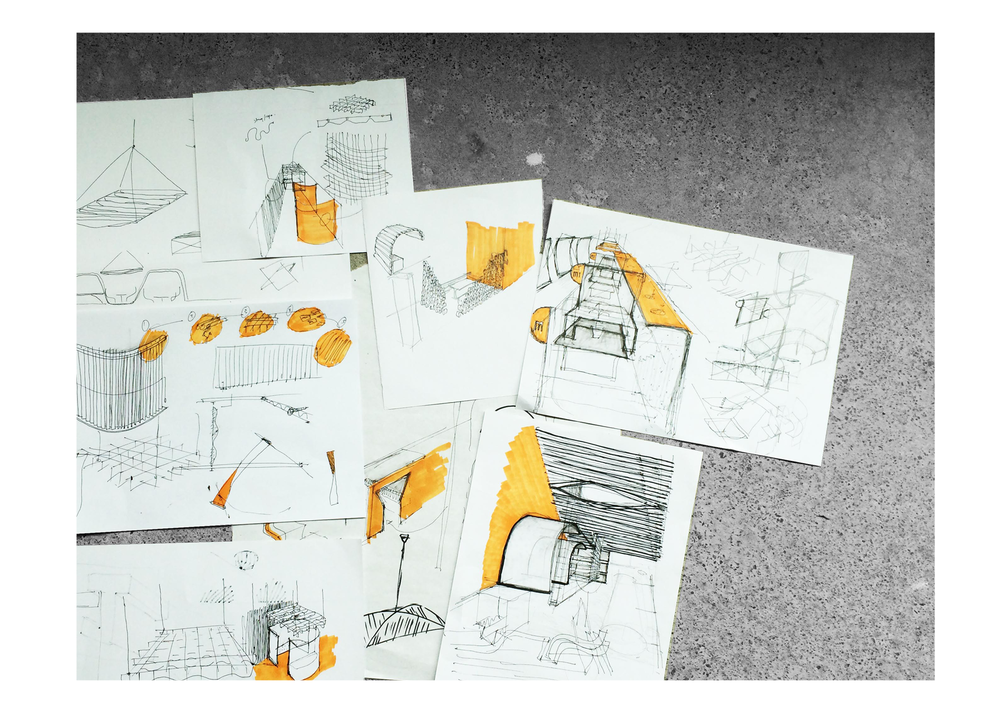The Lab has been working with an internal hospital project team to improve ward signage. Our goal is to make simple, bold signage elements that form a coherent wayfinding system.
In adjacent wards, there are no cues to show you have moved into a new ward. Two distinct shades of blue are used in the wayfinding system to help indicate this zoning. A third, darker shade of navy blue is used for directional signage and amenities.
The system is currently on trial in ward 62. An older prototype is also visible on level 8 of Auckland City Hospital. See images of ward 62 here:
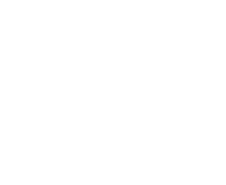










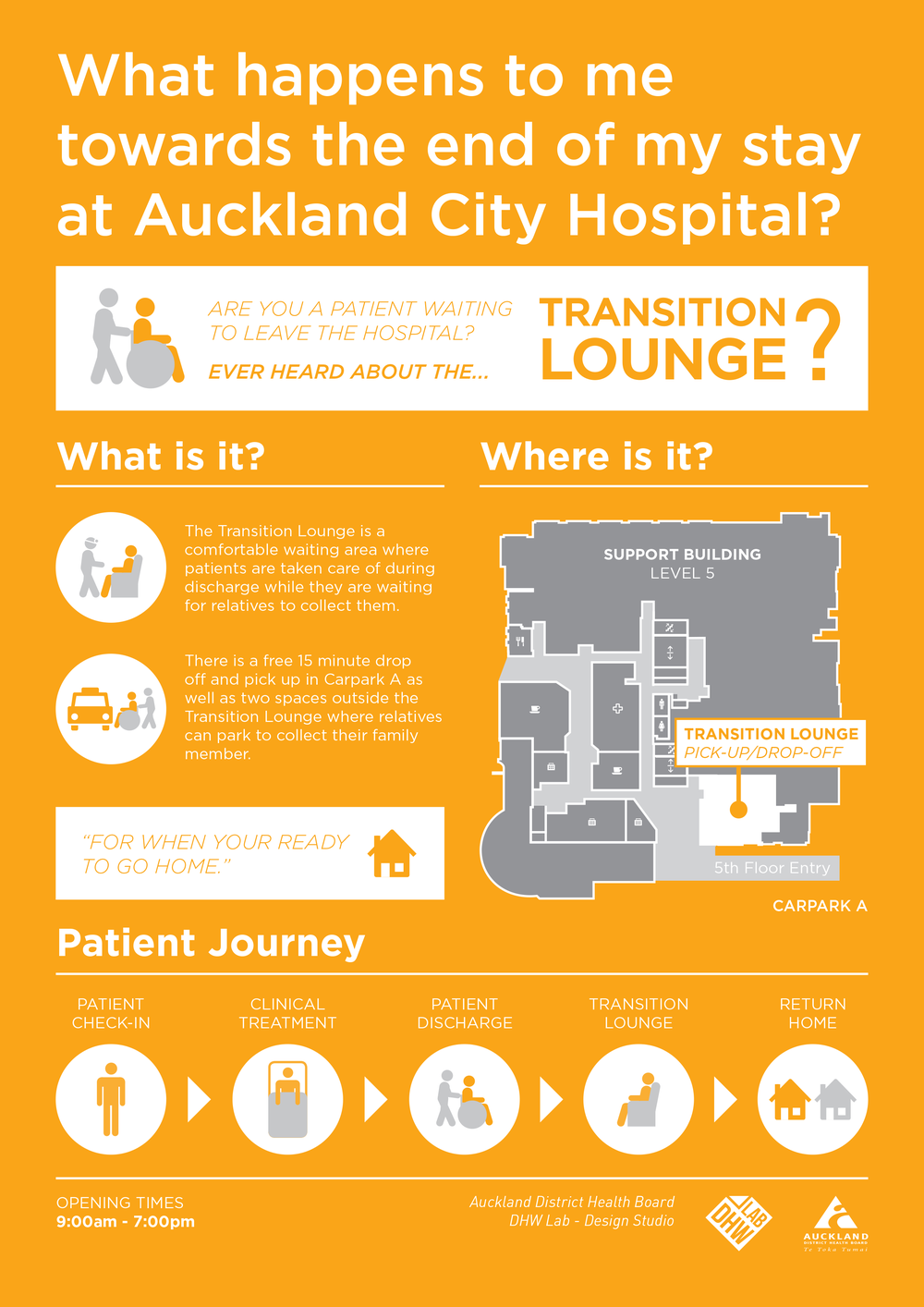
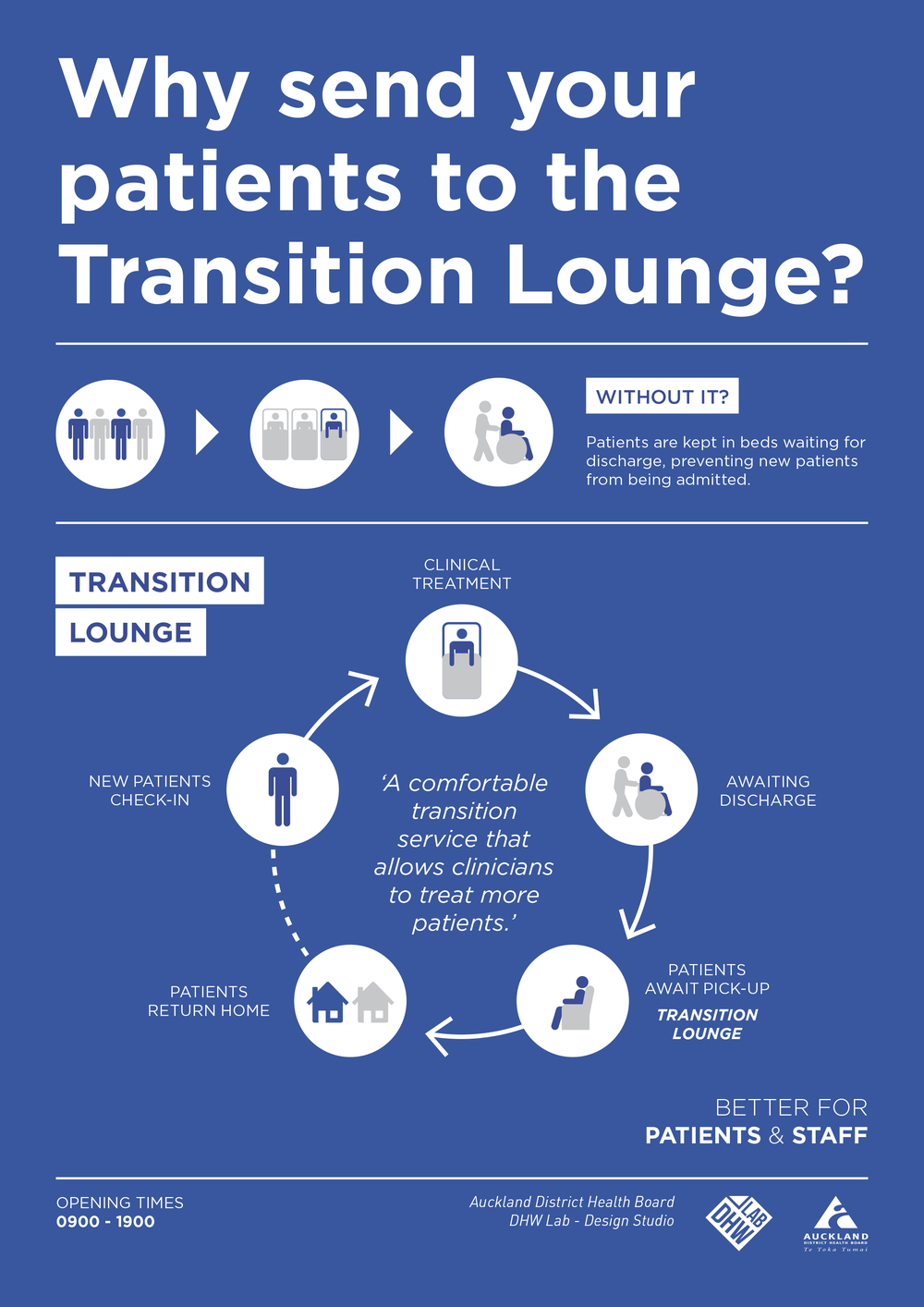
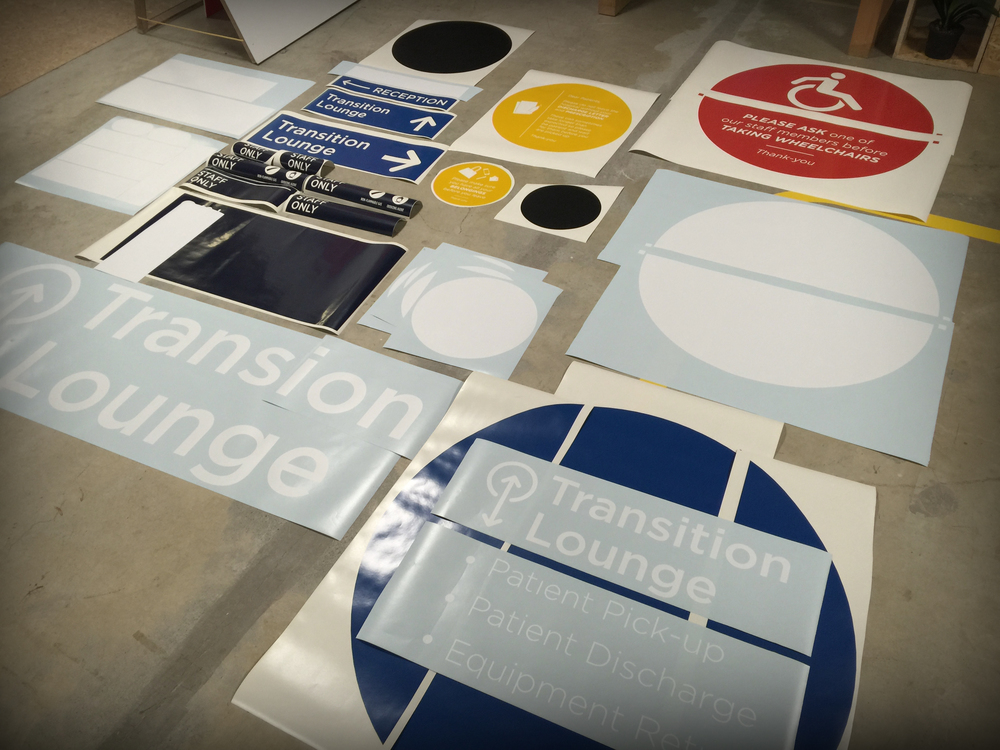
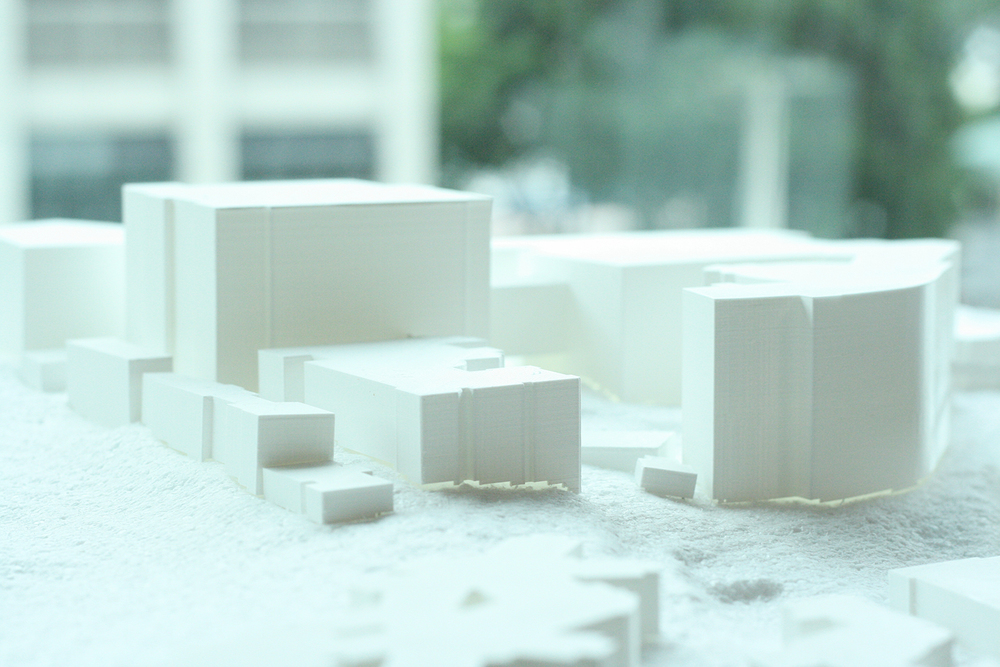

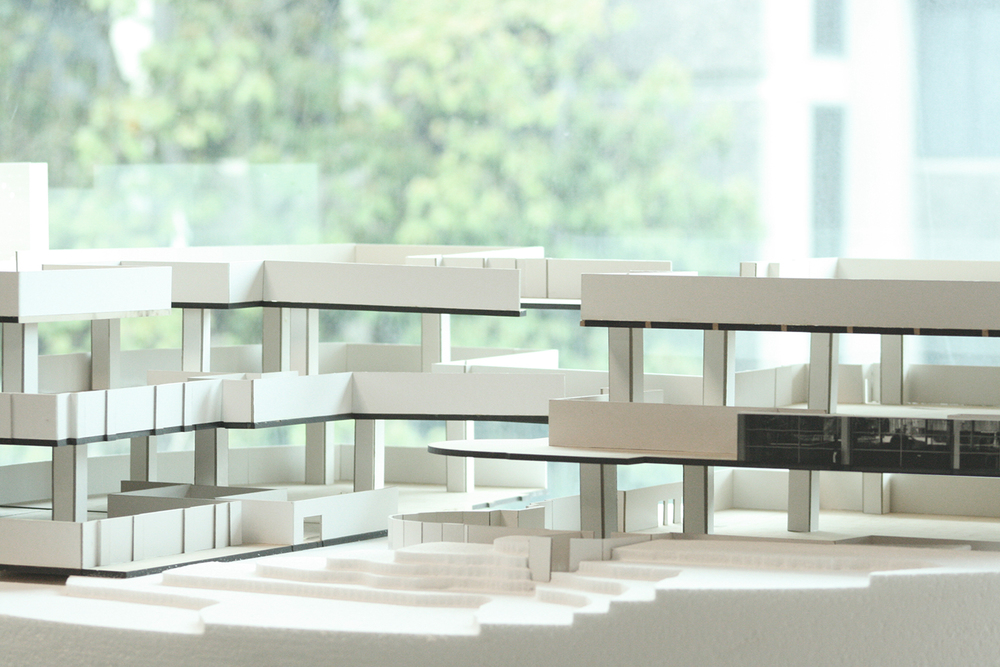

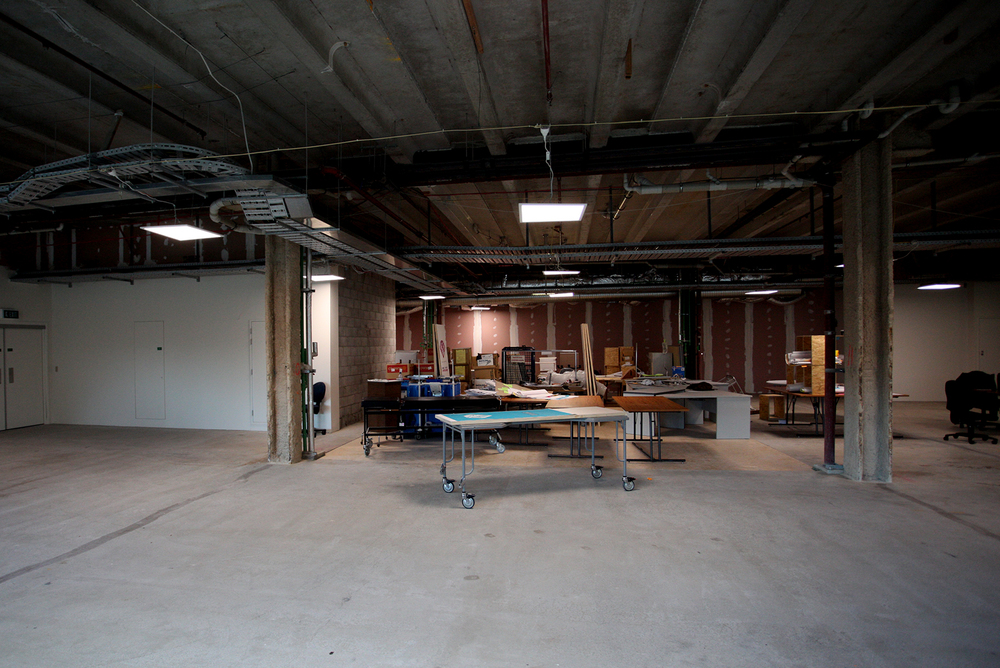




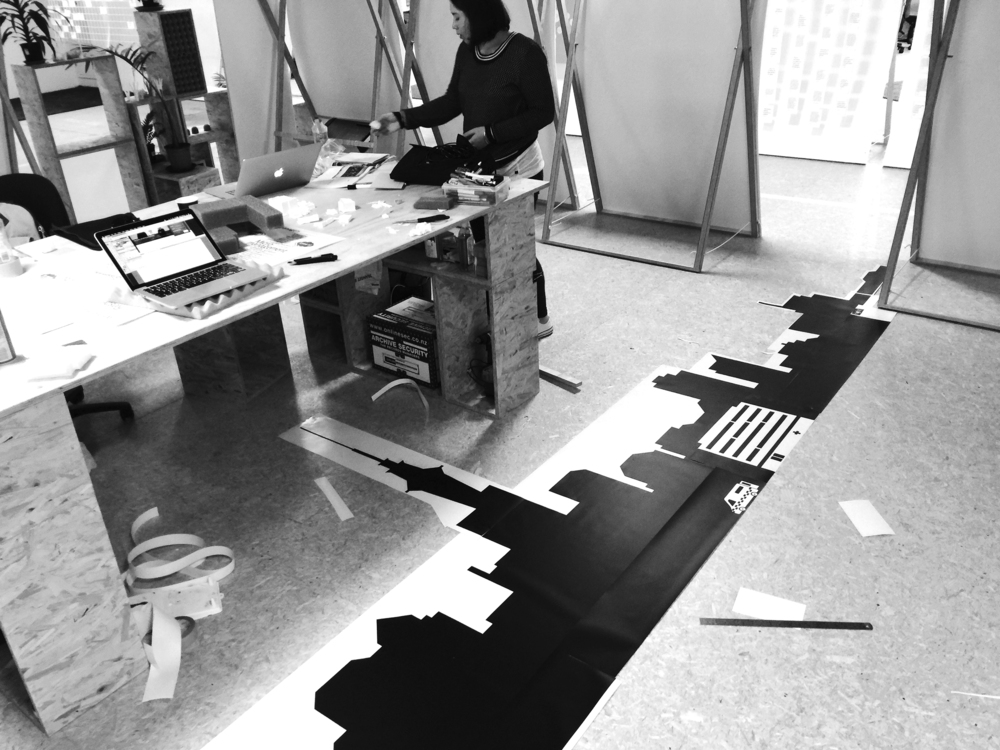


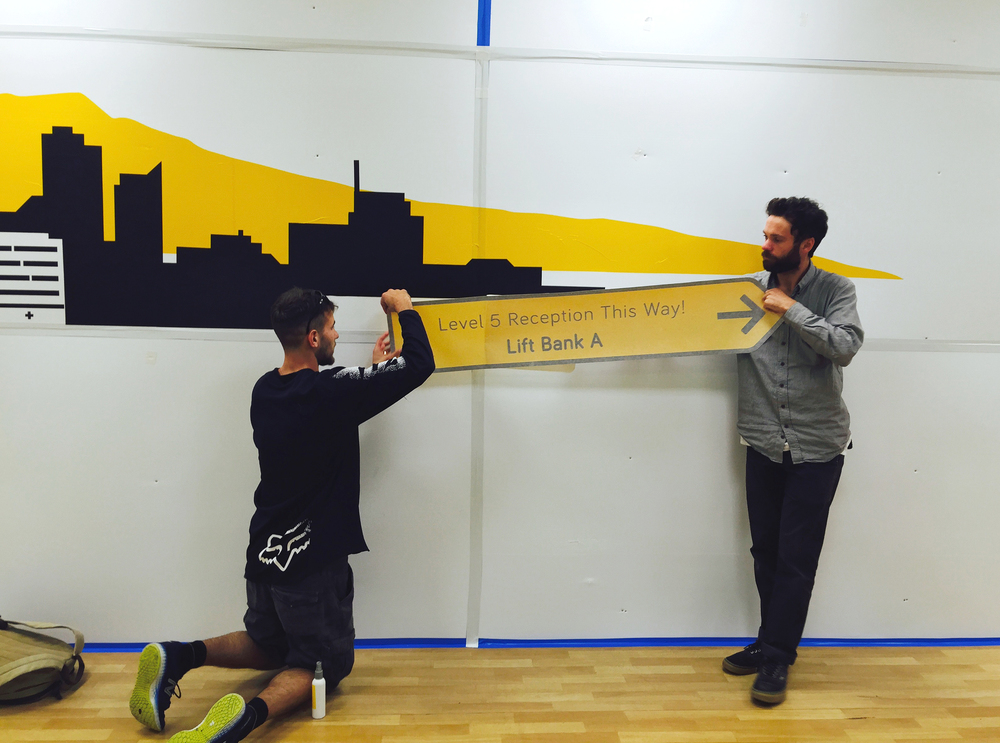

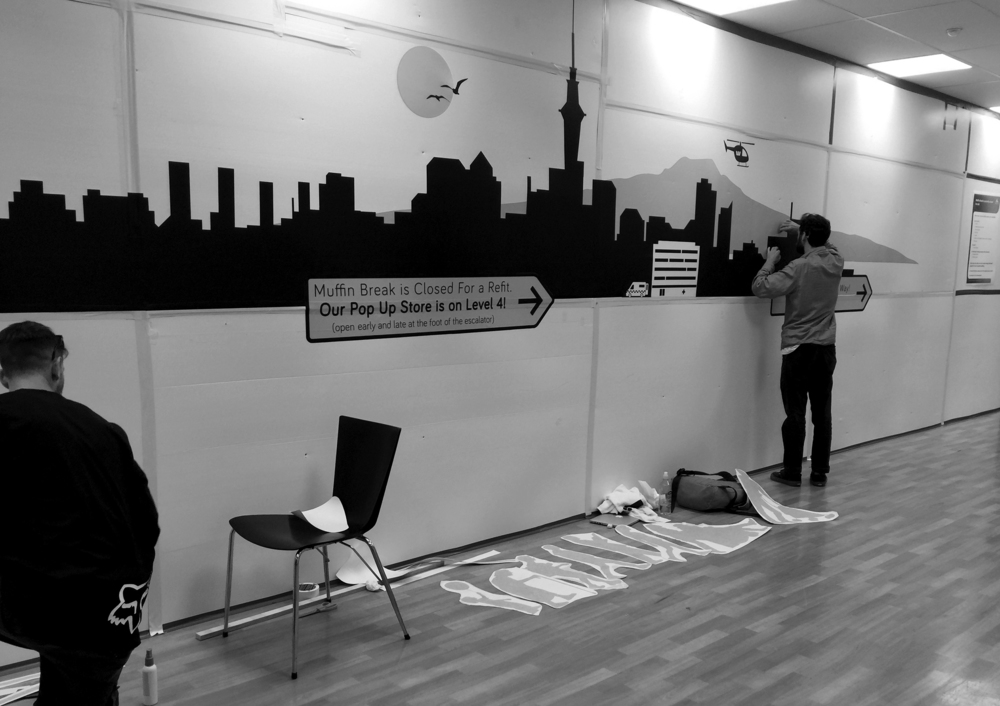
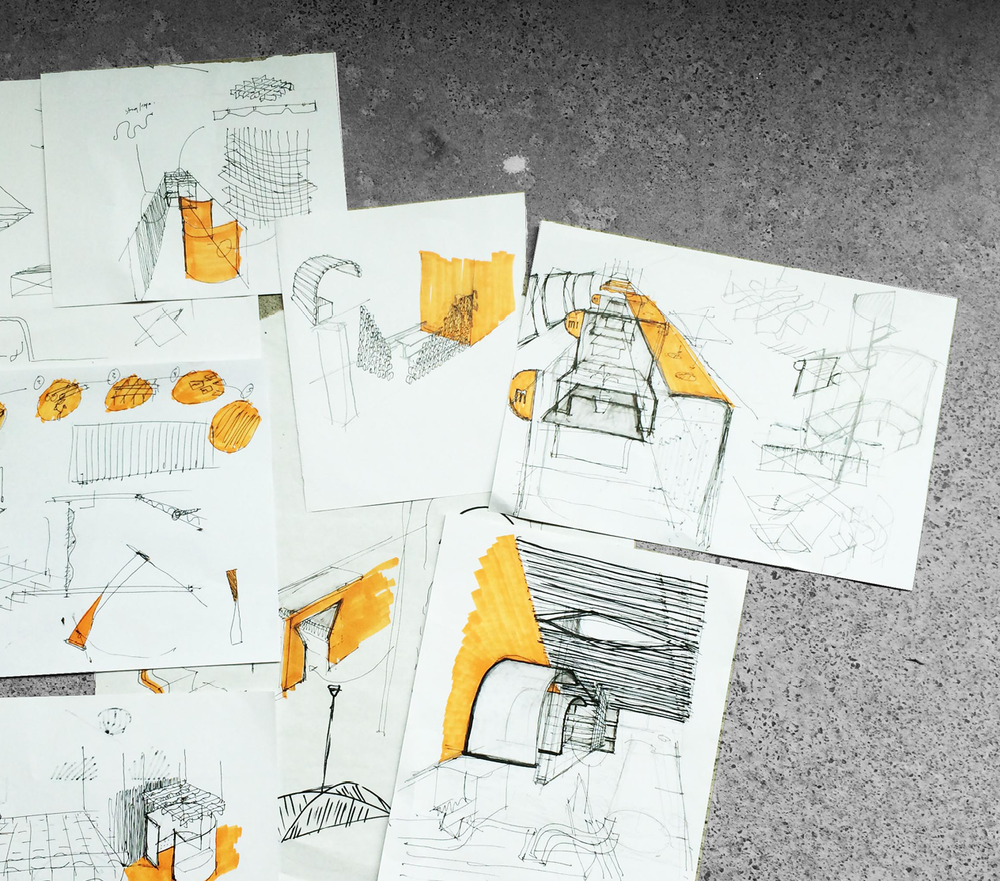
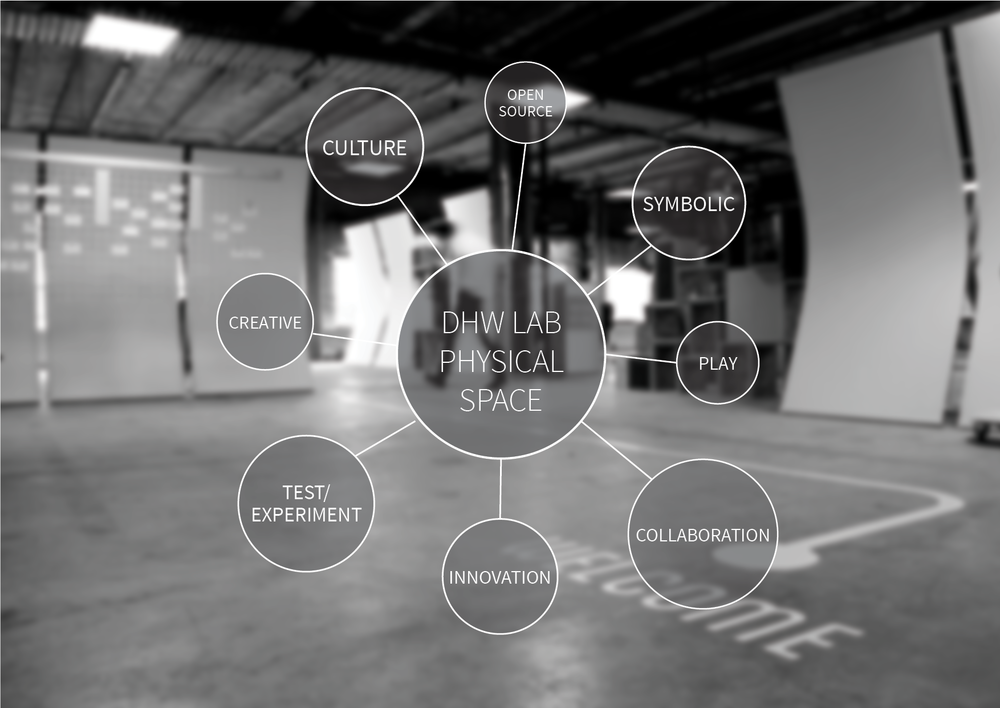 With the capacity of the Lab looking to grow in 2015, it is vital that a functional working environment is available for new Lab contributors and ADHB staff members to work in. These images show the proposed concept for a private working area and meeting space, to be developed in the theme of the semi permanent fit out.
With the capacity of the Lab looking to grow in 2015, it is vital that a functional working environment is available for new Lab contributors and ADHB staff members to work in. These images show the proposed concept for a private working area and meeting space, to be developed in the theme of the semi permanent fit out.

