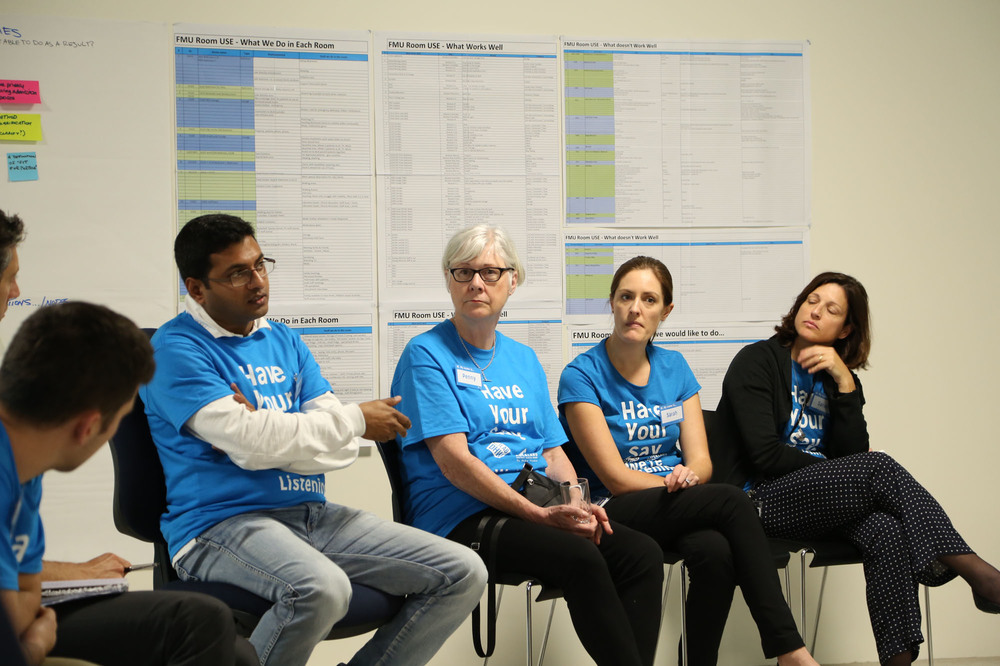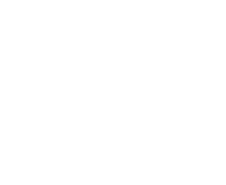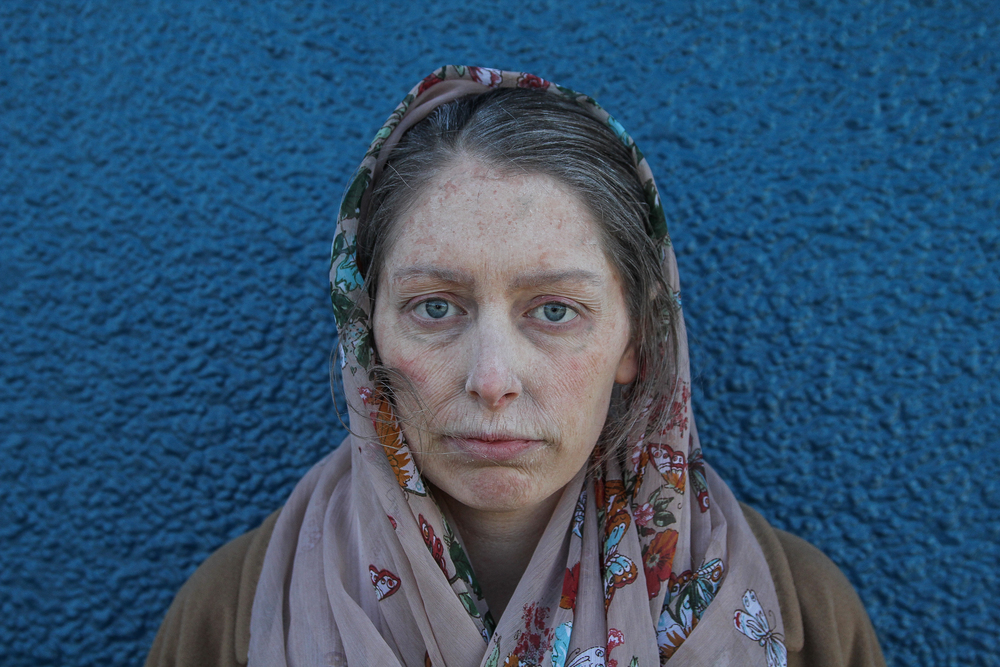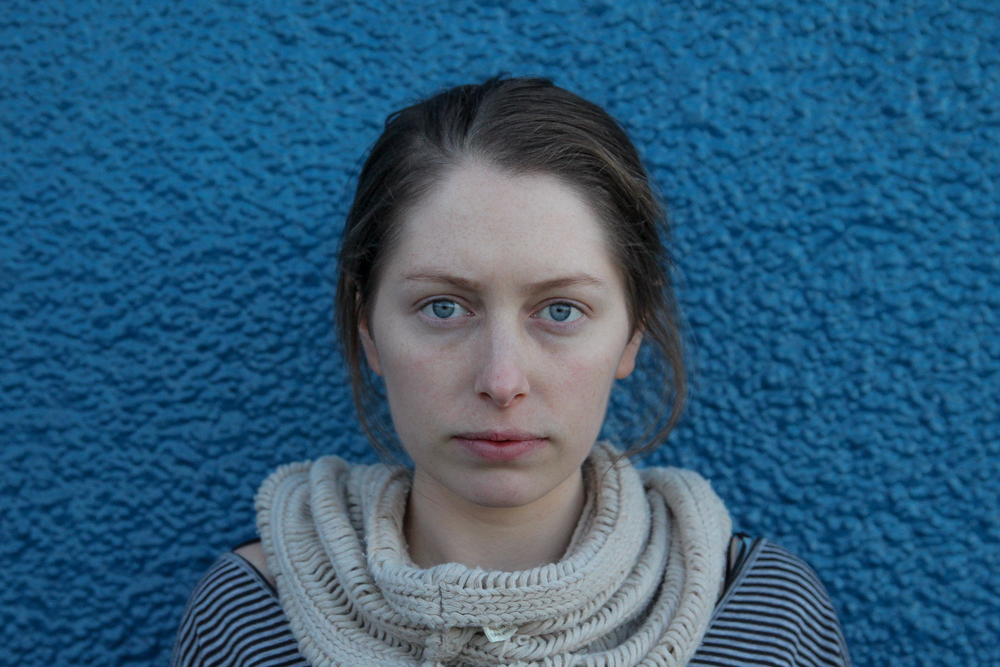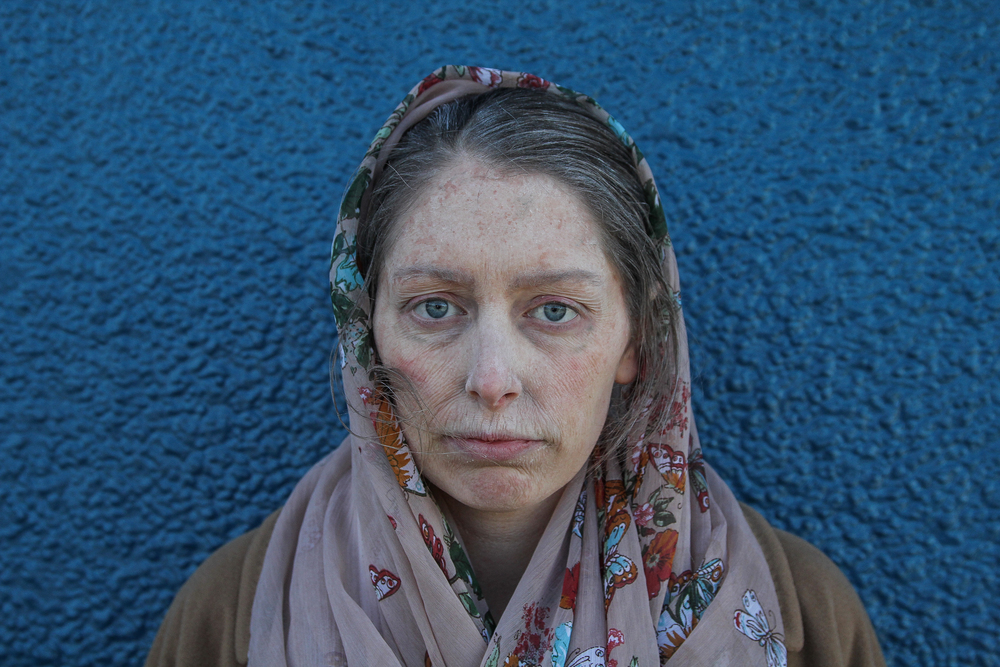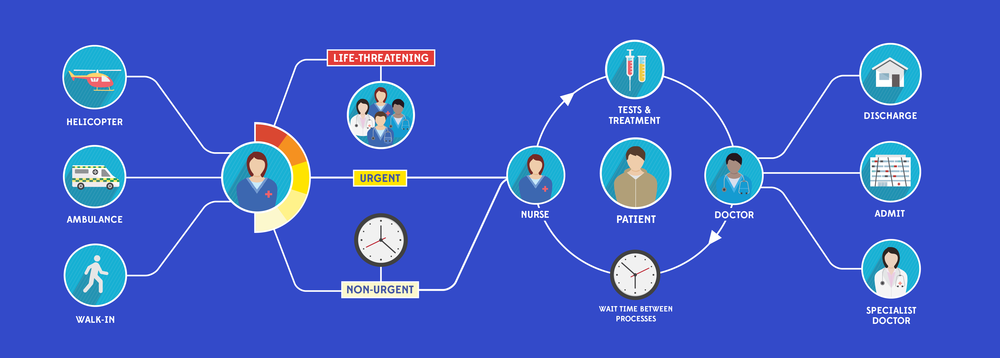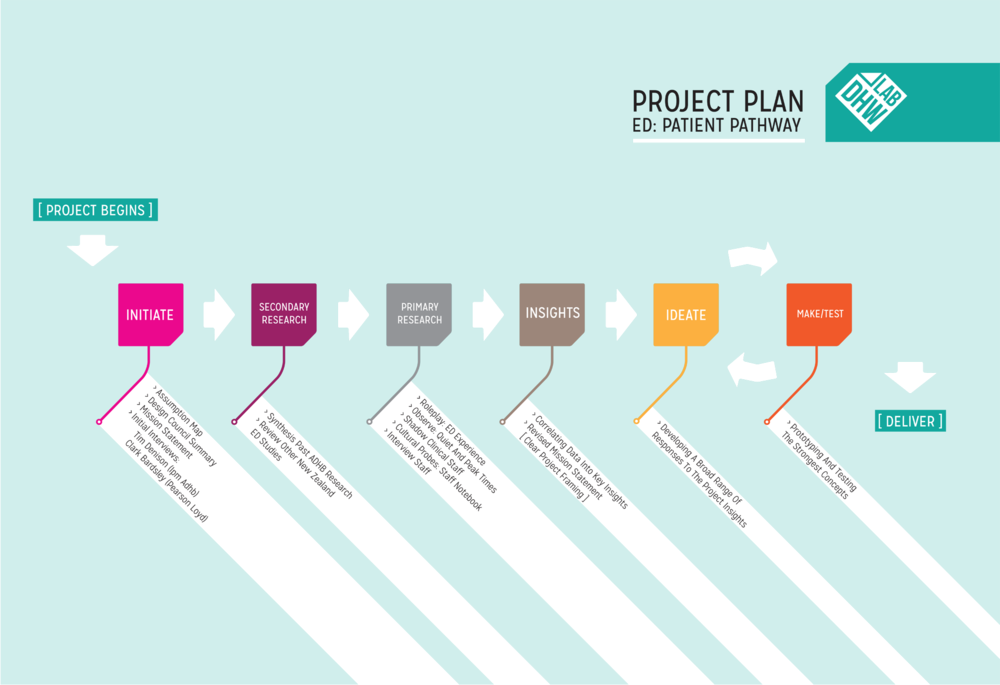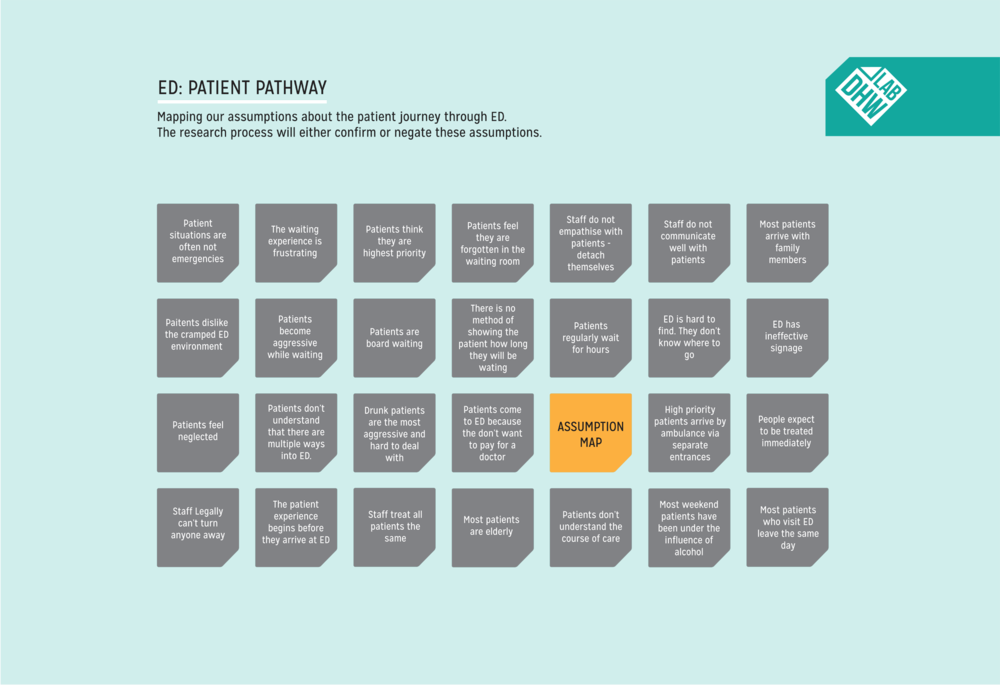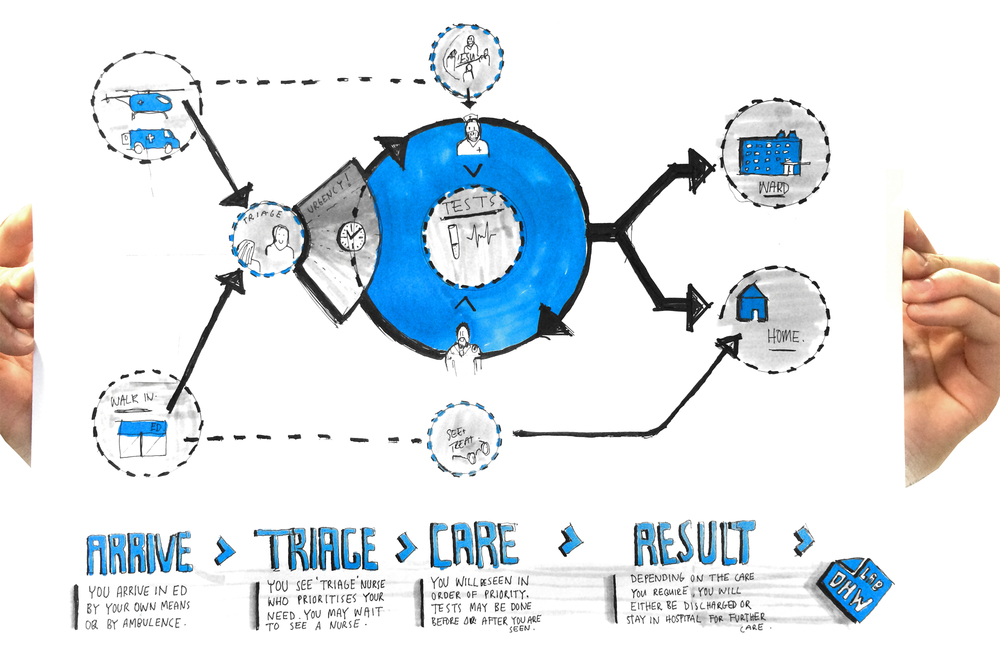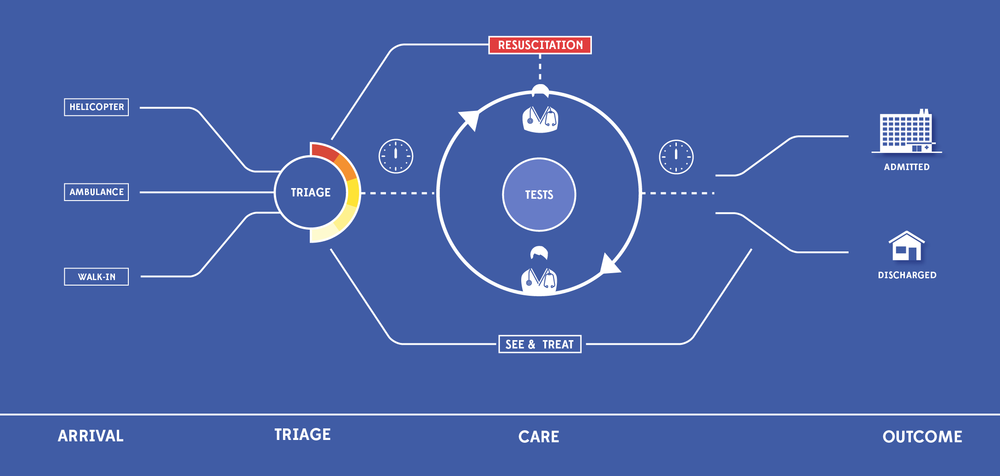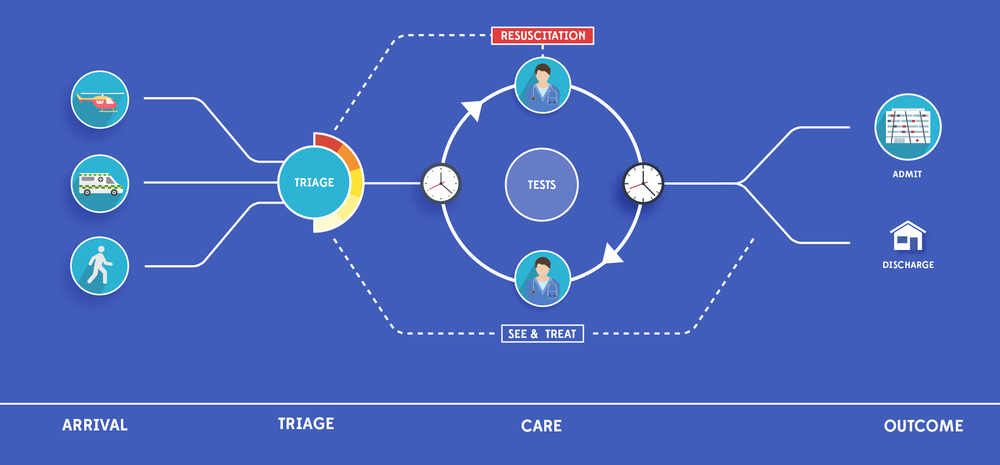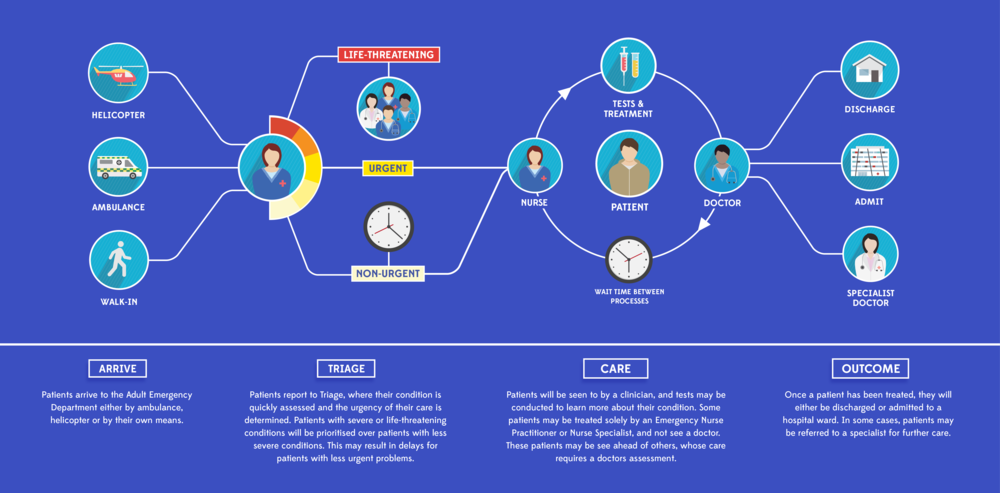
The Auckland DHB has recently been working on a research project, to understand peoples' experience of the public spaces at the Grafton campus. The Lab has been involved in this project by developing the researching methods used to interview people, and in packaging up/documenting the project.
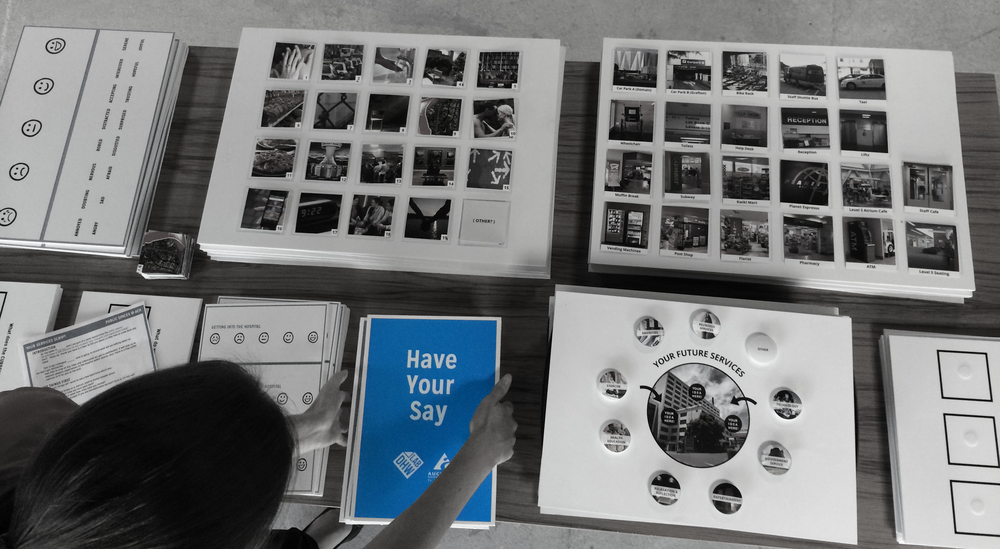
'We want to discover what our staff, patients, families and visitor’s current experience are of our public spaces within Auckland City Hospital. We have defined our public spaces to include the main entrances on levels 1, 4 and 5 and the retail space and eating areas on level 5.
We can only get this right if the people who use these places help us design a better place together.
How to get involved
To get this underway we are kicking-off with a Discovery Week 7- 13June. During that week there will be lots of opportunities for staff, our patients their families and other visitors to tell us: how you currently use the spaces; what you think about the shops and services on offer; how the entrances and exits work, and about the places to eat.
Have your say by completing our online survey or go along to the interactive workshop for staff on Thursday 12 June 10am to midday. To book a place emailfirstimpressions@adhb.govt.nz with your name, position and contact number.'
http://firstimpressions.adhb.govt.nz

