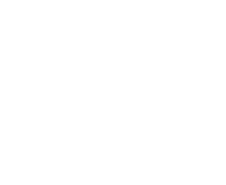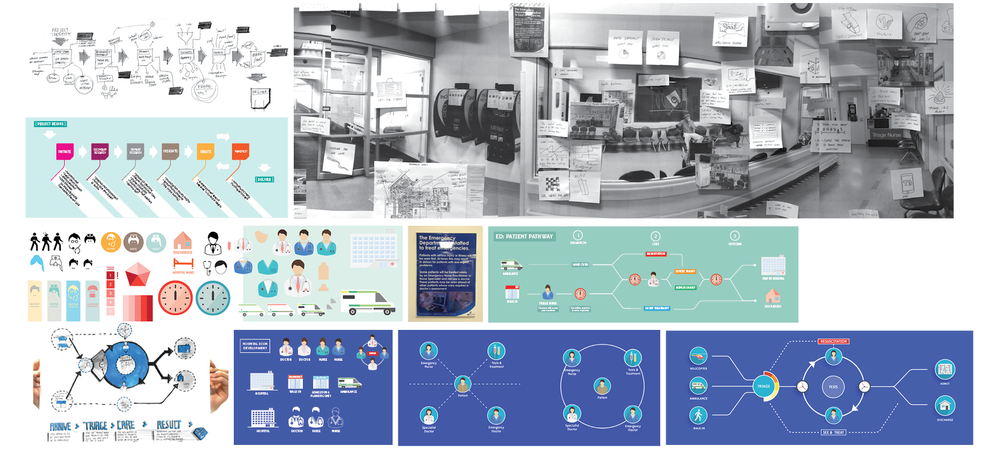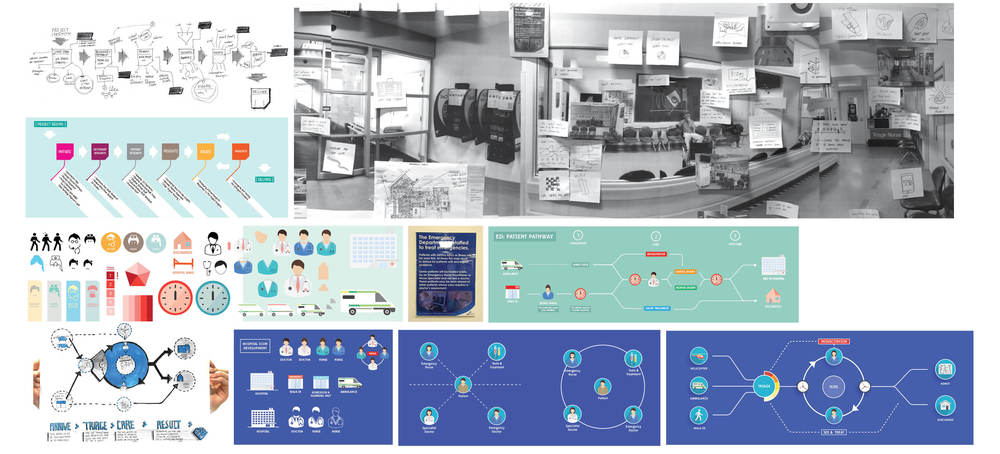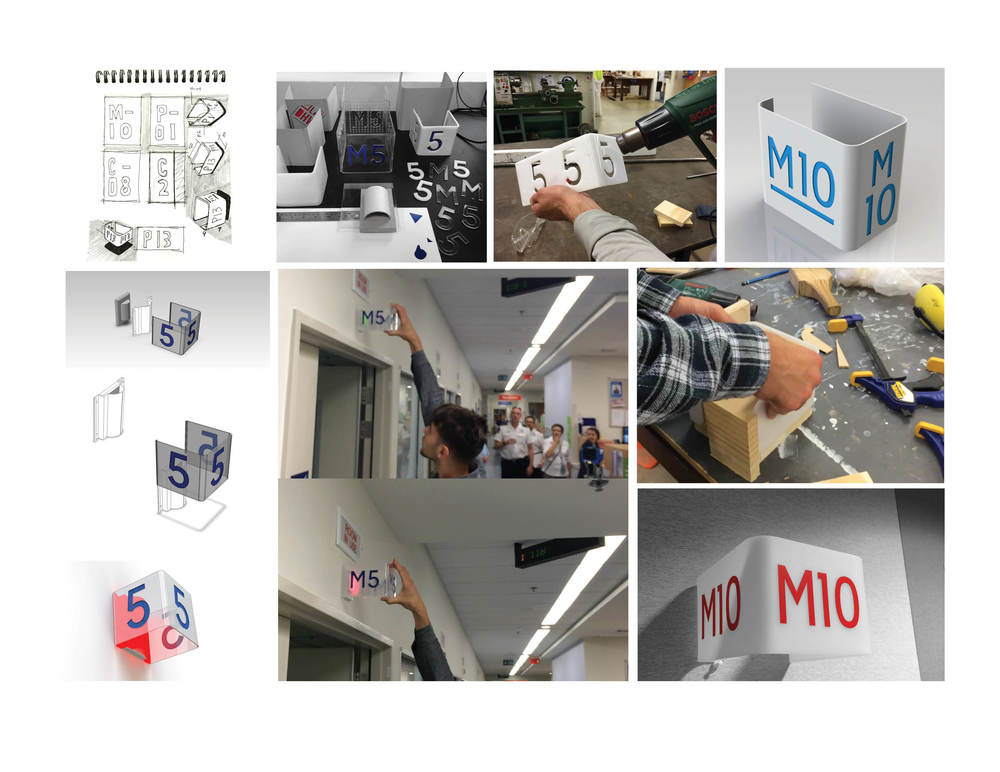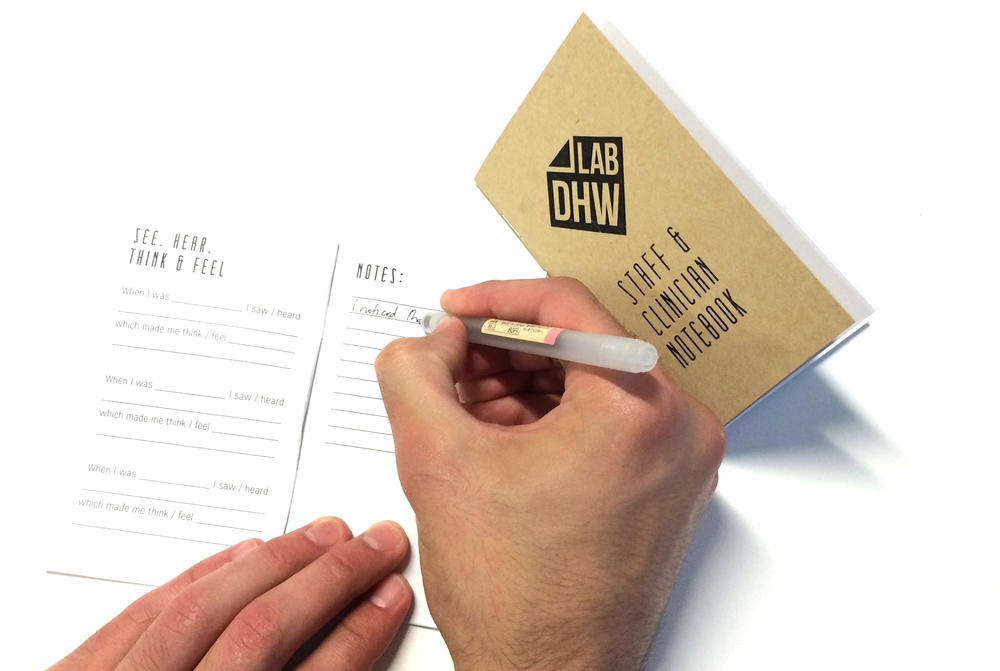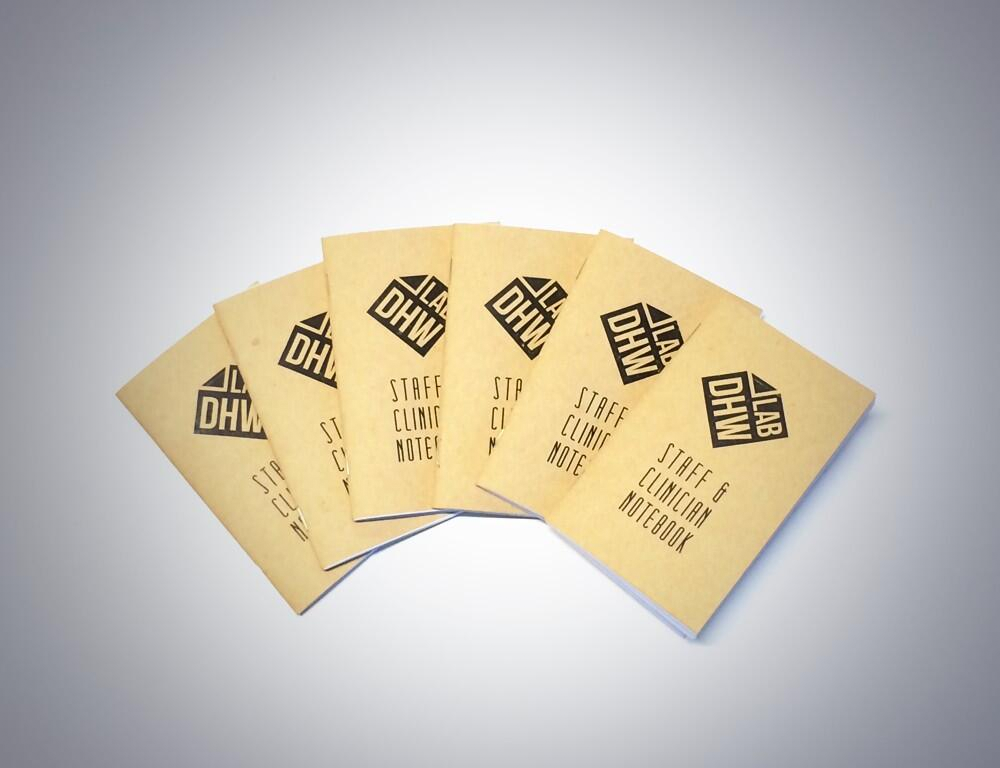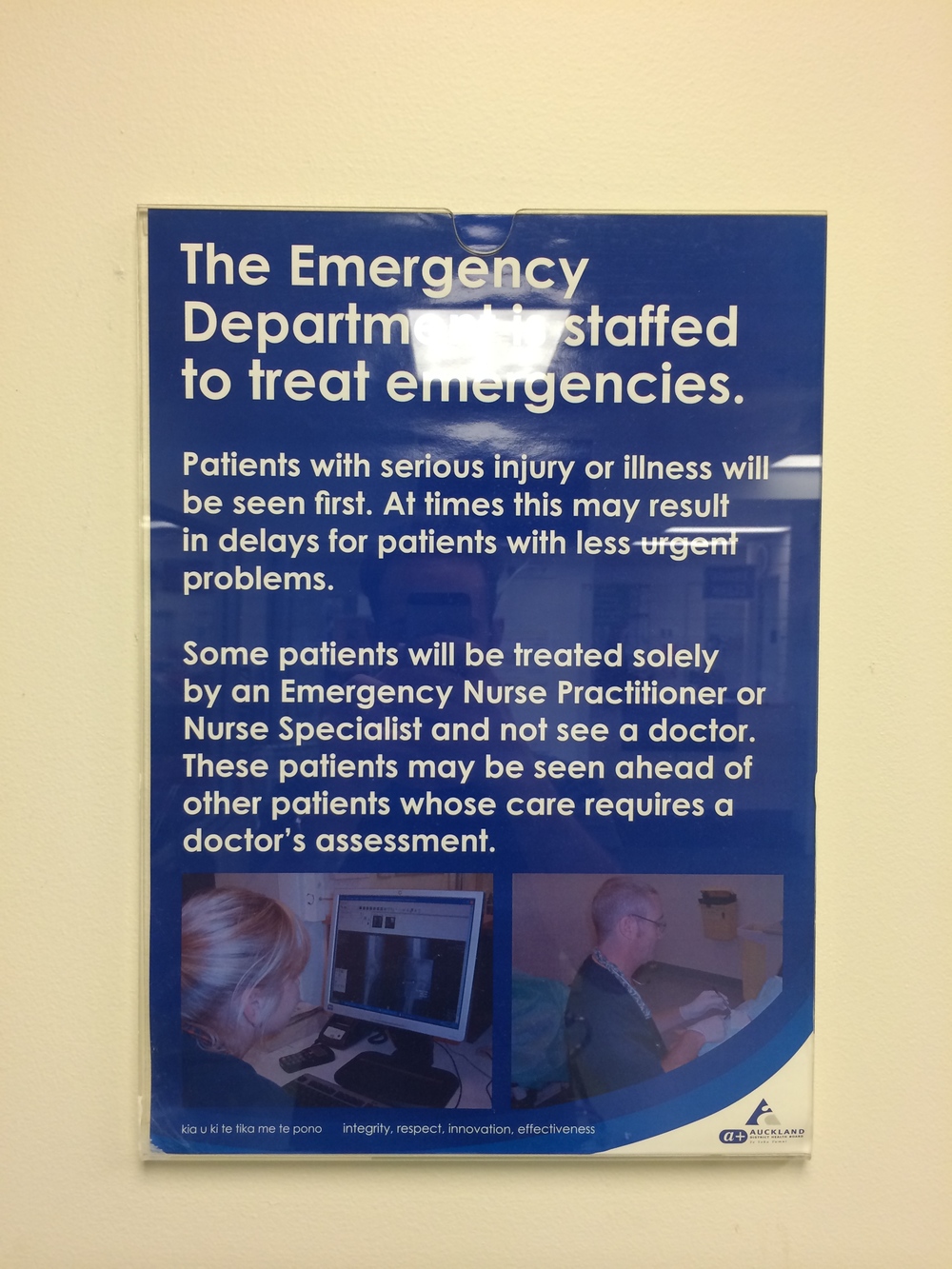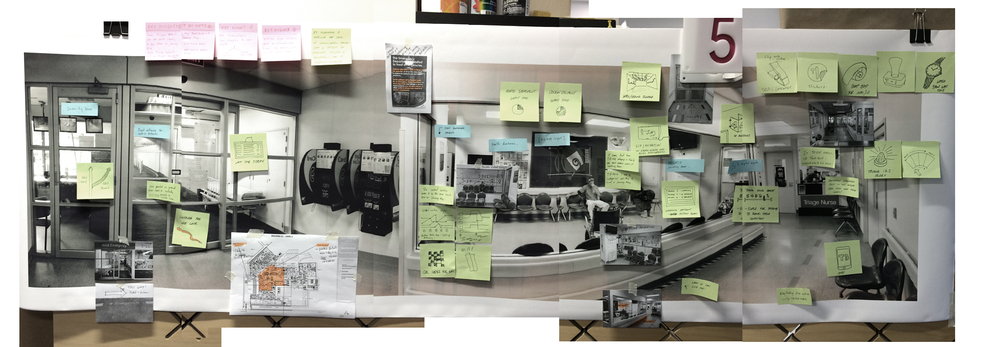Since our last post on the ED signage project, we have spent some time resolving the details of the physical form, typography, colour and sourcing materials. We slightly extended the length of the sides of the sign, whilst retaining a more square profile for the front face. This allows the letting to sit further out from the folded edge where it attaches to the wall, improving visibility. We managed to find a soft-looking, white matte acrylic material to use for the signage body, and experimented with a variety of coloured vinyls for the typography. After consulting with staff in the Adult Emergency department, we settled on a matte red vinyl which creates a consistency with the red wayfinding line that runs through the department. The combination of low reflective, matte materials allows the typography to 'pop' off the body of the sign, which disappears into the white walls.
Having resolved these finer details, we are now ready to produce a small batch run for the Adult Emergency department. We developed a CNC routed MDF former, which we will use to manufacture the first lot of signs. The process is very simple and straight forward: the sign blanks are laser cut out of a flat sheet of acrylic, which we then attach to the MDF former and use a heat gun to bend around the corners of the former. Finally, we cut the lettering from a vinyl sheet then press it to the folded blanks. Easy. We're excited to get these up in the ED to see how patients and staff respond to them, and to document the effect they have on improving wayfinding within the department.
